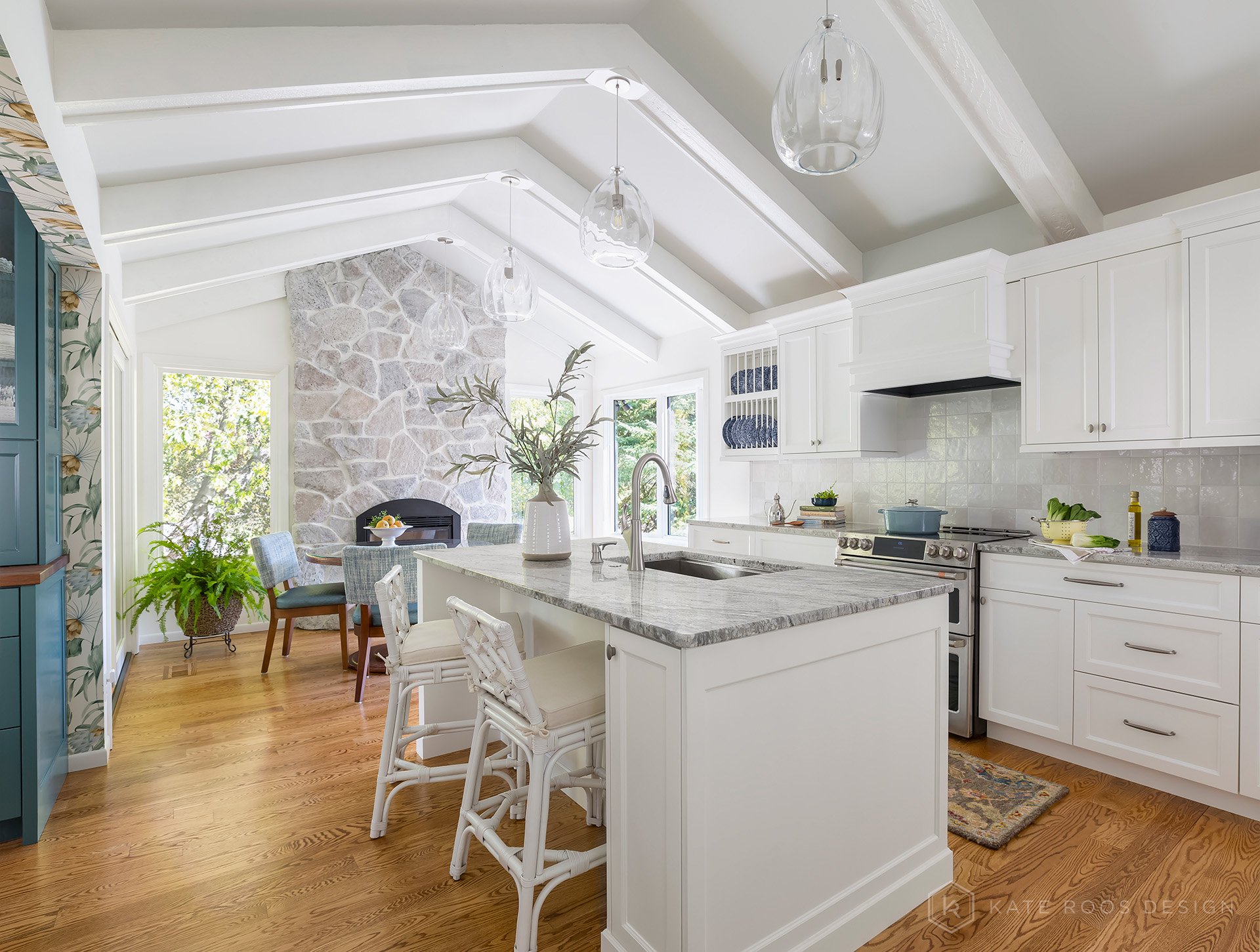
THE VALLEY VIEW KITCHEN
Photography by Andrea Rugg Photography
Top priorities for this small, dark kitchen included making space for two cooks with simultaneous kitchen tasks and improving flow for large gatherings. Relocating the kitchen to an under-utilized living room allowed us to design a butler’s pantry and an enclosed pantry in the original kitchen footprint. This shift solved for the desired secondary workspace, and also provided a more natural flow between the new kitchen and the formal dining room. Installing new windows, lightening the stone fireplace, and selecting fresh, vibrant finishes throughout created an airy aesthetic, now perfectly suited to the homeowners.
VALLEY VIEW | BEFORE











