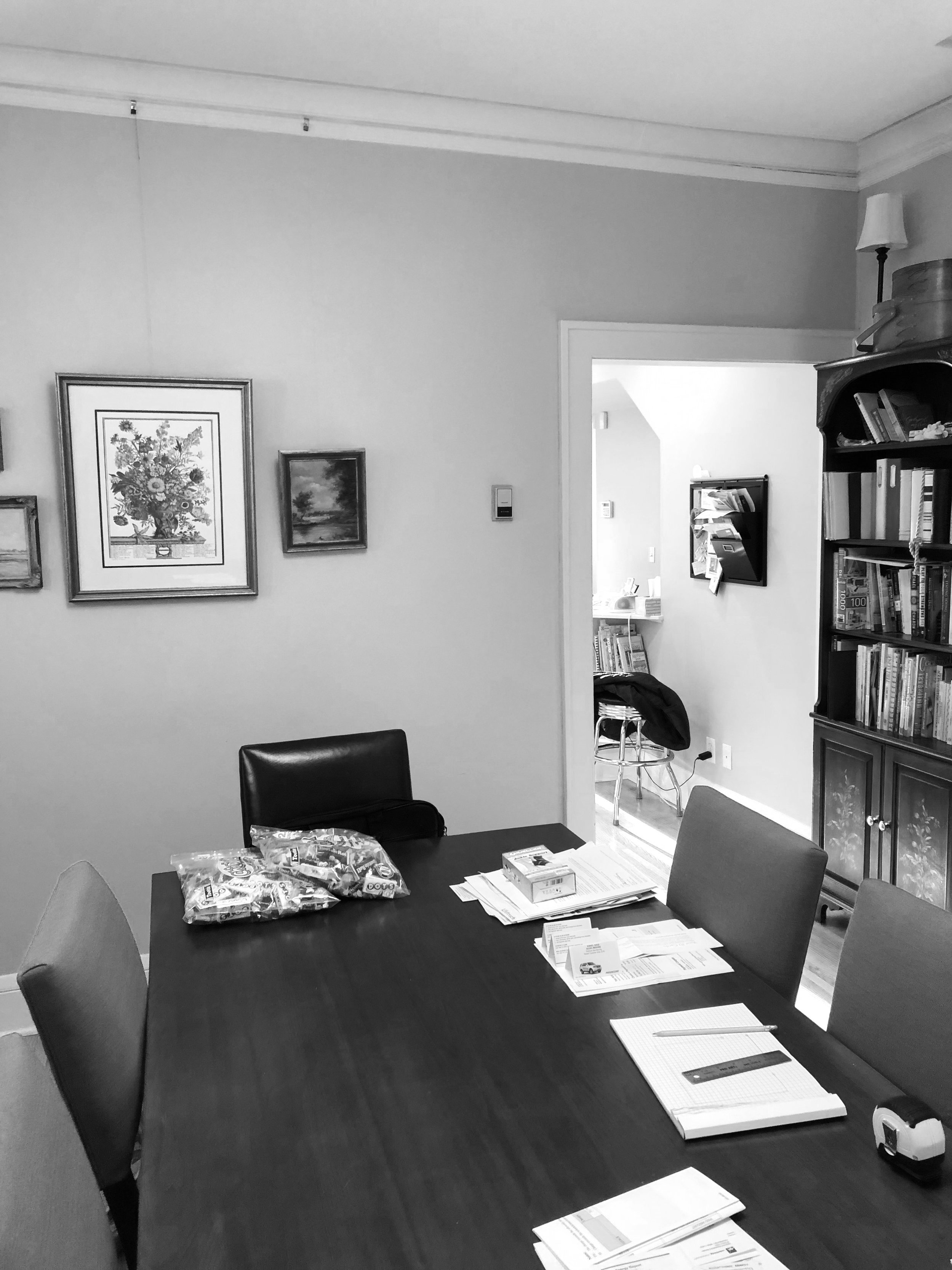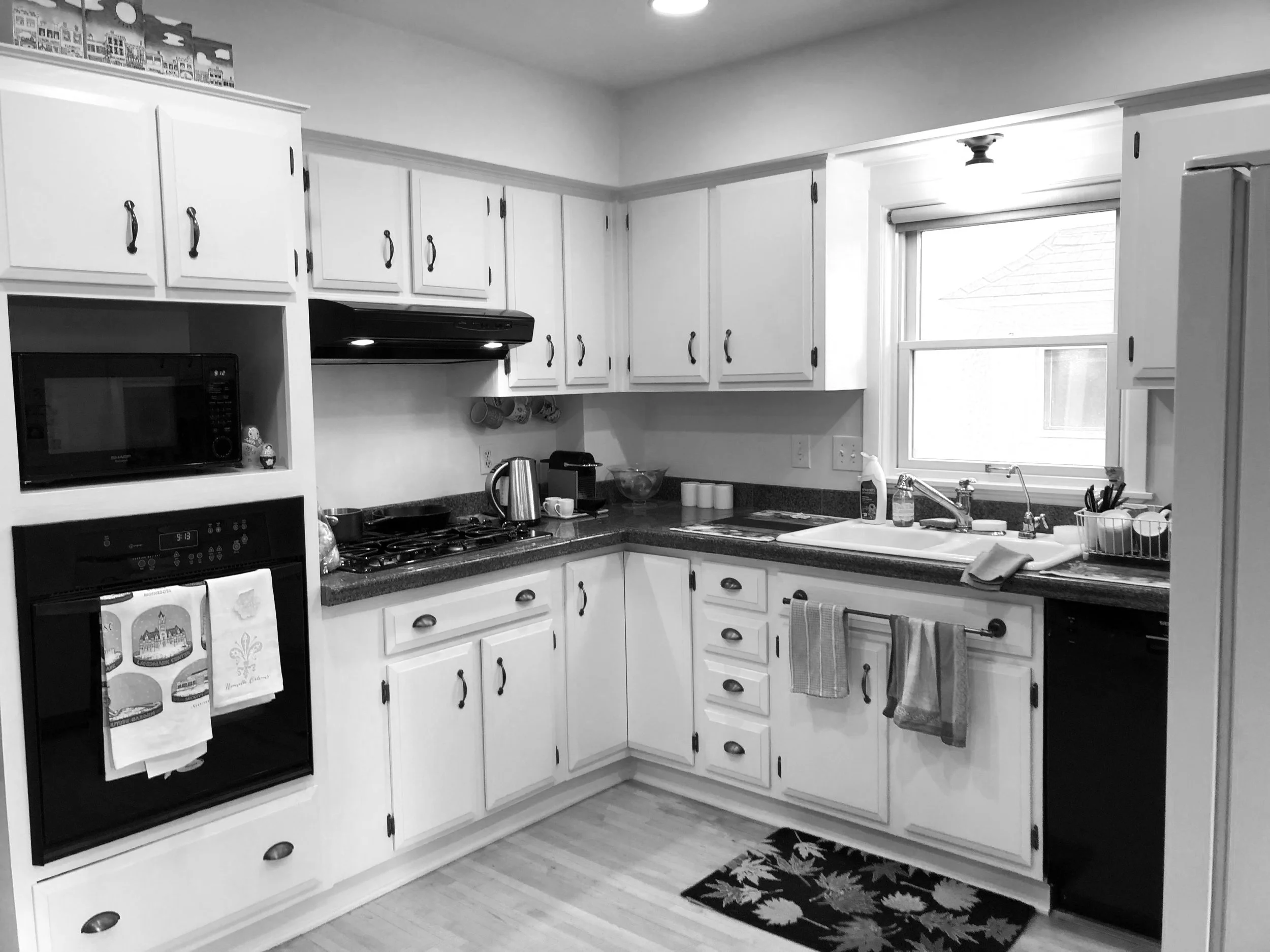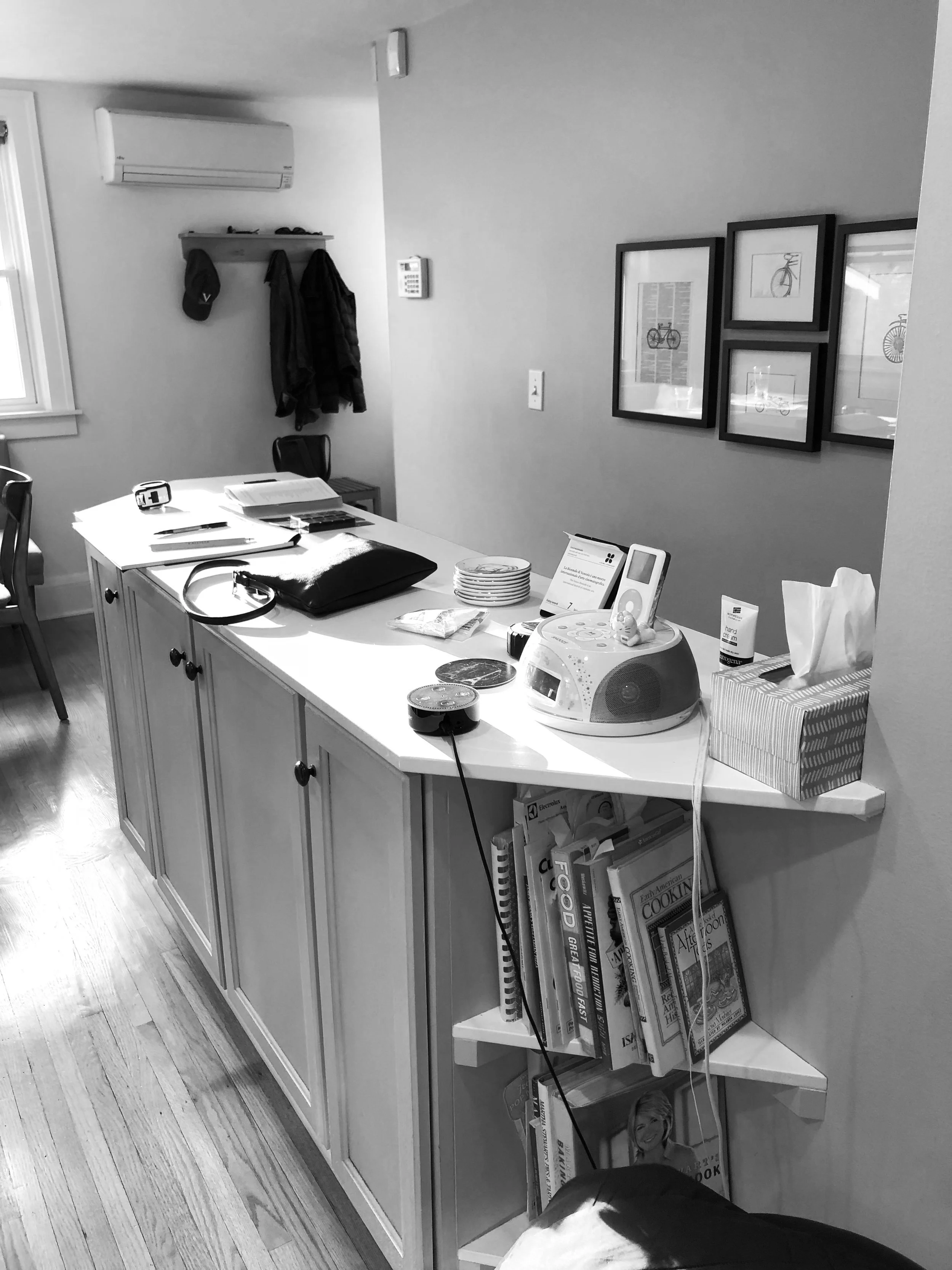
This dark, outdated kitchen was closed in and weighed down by soffits that encircled the space. The homeowners wanted a more efficient space, more storage, and to open the kitchen to the dining room. They also wanted marble countertops and tile in keeping with the home’s location and age.
Losing a wall to the dining room in an already storage-challenged kitchen created an opportunity to partially build out the open basement stairwell, which created space for a counter depth refrigerator and a coffee pantry. To integrate the rear seating area with the new space a window was added to the left of the range, and a rounded end cabinet helped with flow from the back entry into the kitchen
Marble counters, marble subway tile, pale grey cabinetry, and satin brass hardware created a cohesive, traditional look that the clients love.
THE EAST ISLES KITCHEN
Photography by Andrea Rugg Photography
EAST ISLES | BEFORE










