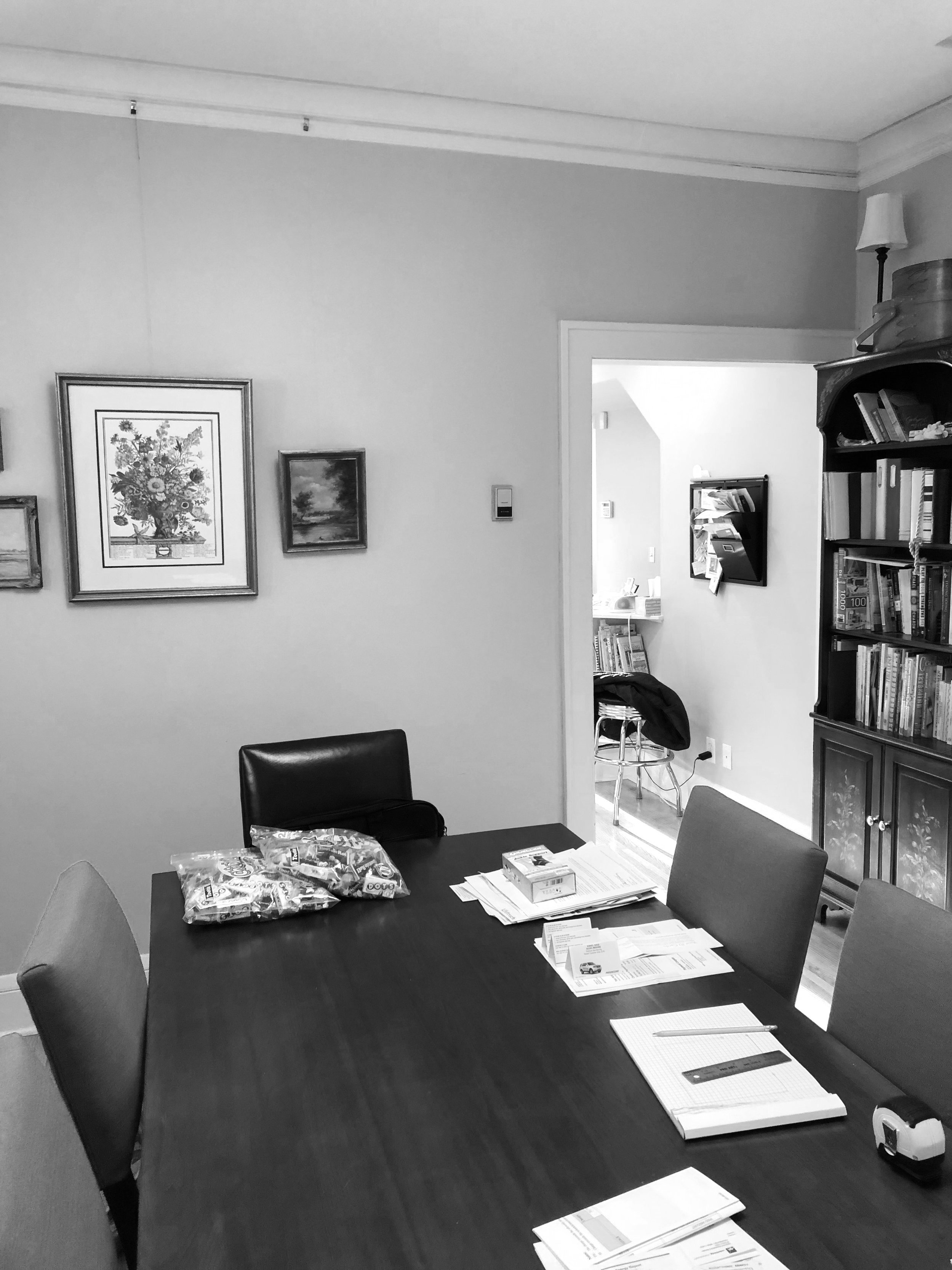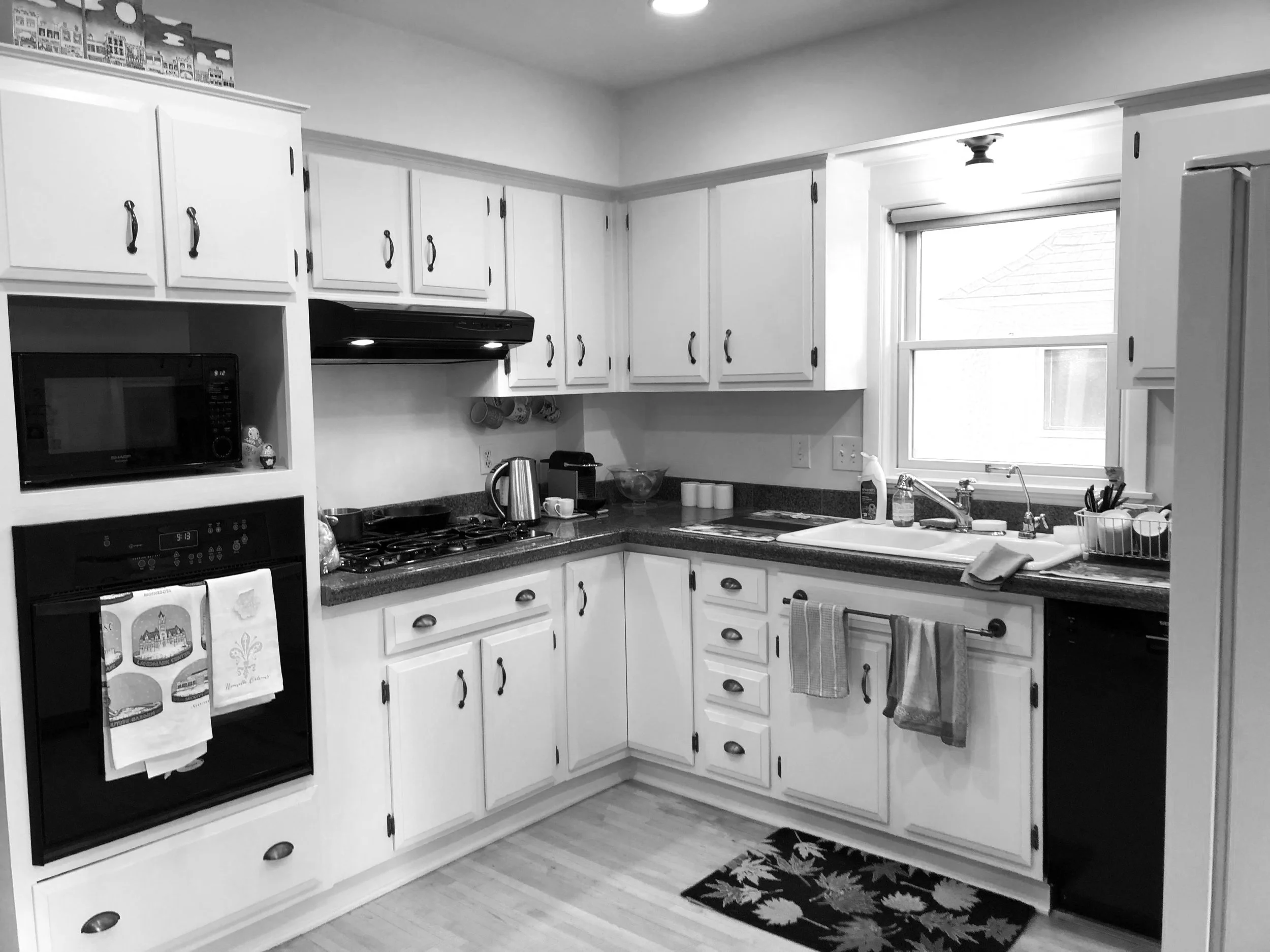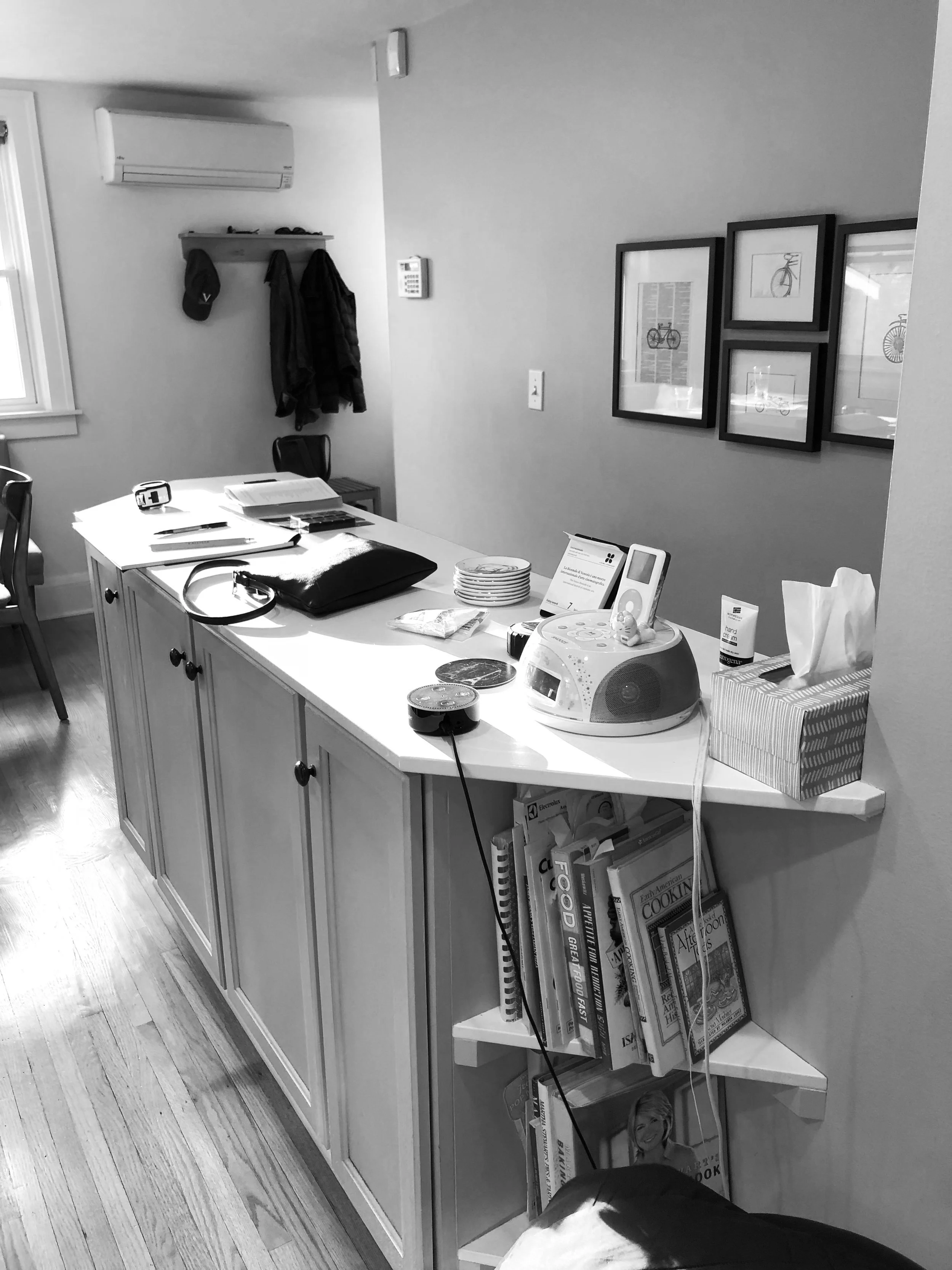
This dark, outdated kitchen was closed in and weighed down by soffits that encircled the space. The homeowners wanted a more efficient space, more storage, and to open the kitchen to the dining room. They also wanted marble countertops and tile in keeping with the home’s location and age.
Losing a wall to the dining room in an already storage-challenged kitchen created an opportunity to partially build out the open basement stairwell, which created space for a counter depth refrigerator and a coffee pantry. To integrate the rear seating area with the new space a window was added to the left of the range, and a rounded end cabinet helped with flow from the back entry into the kitchen
Marble counters, marble subway tile, pale grey cabinetry, and satin brass hardware created a cohesive, traditional look that the clients love.
THE EAST ISLES KITCHEN
Photography by Andrea Rugg Photography
EAST ISLES | BEFORE
We invite you to explore everything that Kate Roos Design has to offer from Interior Design to full service Kitchen and Bath Design. We look forward to working with you!
See our 5-Star Google reviews here!
Kate Roos Design LLC
2744 Lyndale Avenue South
Minneapolis, MN 55408
612.382.0243
Our office is located at Scout Workshop, a creative co-working space in Minneapolis. Meetings available by appointment only.










