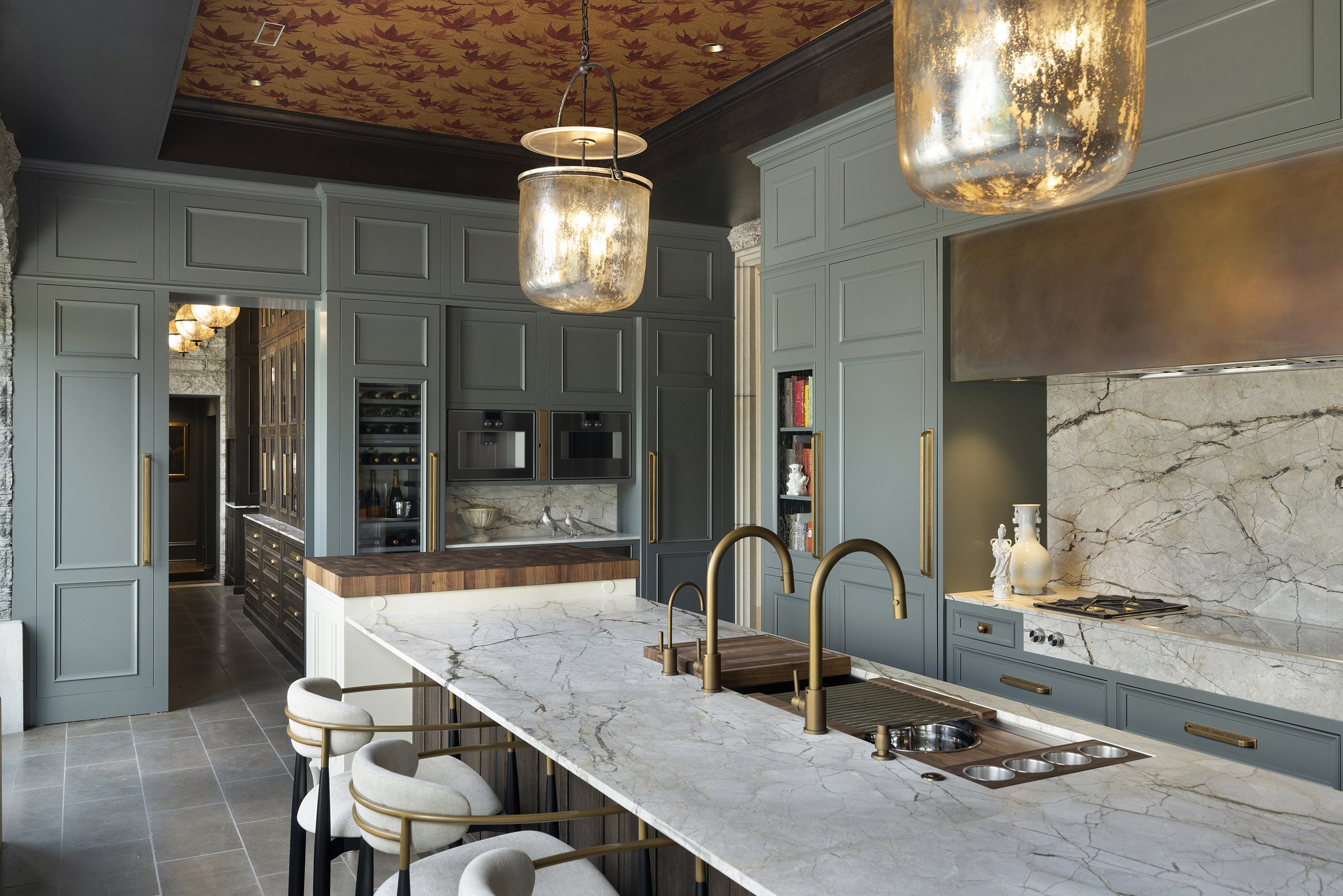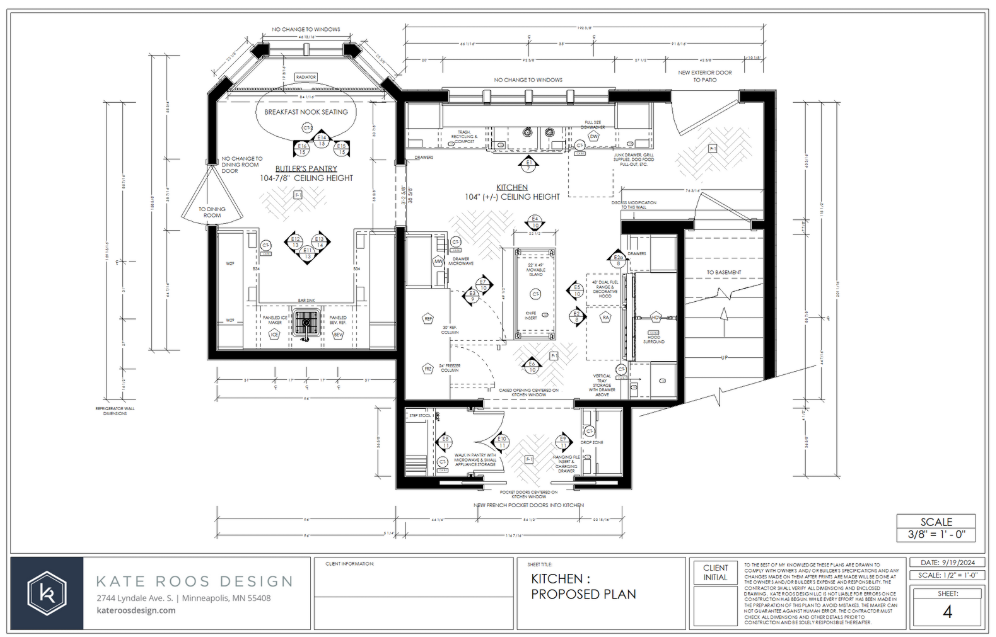
KITCHEN & BATH DESIGN
Whether you are looking for a high level of guidance or just a bit of expertise to get you started on the right path, we can help. Our team will provide a personalized experience as we collaborate with you to understand your unique vision.
FULL SERVICE DESIGN
Let us guide you through every step of the design process. Our detailed approach encompasses thoughtful space planning, bespoke cabinetry design, and the selection of curated materials, ensuring every facet of the project resonates in perfect harmony. Our goal is to collaborate with you to create authentic and functional spaces that age gracefully for the way you live.
1. On-Site Measure
The existing space is documented with photos and detailed measurements to create an “as-built” plan.
2. Space Planning
We present 2-3 floorplan options and incorporate all your feedback into one comprehensive floorplan.
3. Concept Design
We draft 2D elevations showing cabinetry details and direction for the materials, finishes, and fixtures.
4. Detailed Design
We refine the plans and revise the material selections, adding dimensions, notes, and details.
5. Finalization
Selections and documents are finalized, outlining every detail of the project needed for construction.
6. Construction
If you choose to work with us through the construction, we will guide you every step of the way.
Full Service Design Includes:
Before and Proposed Floorplan - Electrical Plan - Construction Plan - Color 2D Elevations - Color 3D Renderings - Mood Boards of Materials - Physical Material Samples - Appliance and Plumbing Selections - Documentation of Scope and Selections - Option to Partner on Construction - Multiple Revisions Throughout the Design Process
BASIC DESIGN
Let’s get you started on the path to a successful remodel. This simplified approach is designed to give you the best design possible within the original footprint of your space. We cover all of the essentials - thoughtful space planning, detailed cabinetry design, and hand-selected materials - with the goal of creating a unique, hyper-functional, and budget-minded design for you to execute.
1. On-Site Measure
The existing space is documented with photos and detailed measurements to create an “as-built” plan.
2. Presentation
We present 1 floorplan option, 2D cabinetry elevations, and recommended materials and products.
3. Finalization
We refine the plans and revise the material selections, adding dimensions, notes, and details.
Basic Design Includes:
Before and Proposed Floorplan - B&W 2D Elevations - Mood Boards of Materials - Limited Revisions Throughout the Design Process - Option to Add on Additional Services as Needed to Customize the Design
OPTIONAL ADD-ONS
Add on any of the following services to our Basic Design to enhance the design and construction plan.
Electrical Plan
An electrical plan ensures your new space is well lit for both tasks and general activities.
Renderings
3D perspective drawings help you envision your new space, bringing confidence to final decisions.
Documentation
A comprehensive list of project components ensures accurate trade pricing and clear expectations.
Construction
If you choose to work with us through the construction, we will guide you every step of the way.
Frequently Asked Questions
-
It depends. A new-build home could take a year or more to construct, while a kitchen remodel could be around four months. Pre-construction design and planning may add an additional 4-6 months to a remodel, and 6-12+ months for a whole home. By spending some extra time in design and planning, the construction process will be smoother and more likely to stick to the timeline and budget.
-
Most homeowners want to understand costs before committing to design. Ironically, it is difficult to estimate cost without a design! One helpful tool is Remodeling Magazine’s yearly Cost vs. Value report, which gathers data from projects around the country by region. You can find it here. (Note: These numbers do not include any cost of design.)
Beyond the cost of labor and materials is the cost of design. We offer one-time consultations, hourly design work, and fixed fee options to create access to professional design for a wide range of project types and budgets. If you’d like to get more insight into potential project costs, schedule a virtual Meet and Greet call with us here!
-
Costs vary depending on the project scope, design complexity, and services required. In general, we charge a flat fee for design (typical ranges are 10K-18K + for Kitchens and 8K-16K + for Bathrooms). As a percentage of the overall project cost, our fees range from 10-15 percent.
We also offer budget conscious option with our Basic Design service.
For more information about our Design Services, please schedule a Meet & Greet with us here.
We charge MSRP for all materials and product we provide.
-
We are a design firm, not a design-build firm. What is great about this is it gives you options.
One option is you can work with us to develop a design, and by the end of the process you have a road map to execute your design in any way you choose. We can be utilized during construction on an hourly basis, or not! Another option is we can refer you to one of our contracting partners, and work as a team with them from start to finish. We love the opportunity to follow through on the many design details we’ve developed with you.
We understand that everyone may need or want to work a bit differently, and that’s okay!
-
Not necessarily. We are capable of a wide range of projects, from kitchen remodels to whole home remodels to additions. In larger projects, we utilize the expertise of a structural engineer to verify the structural requirements. We have also partnered with many architects in the past, and we believe our expertise in kitchens and bathrooms is a great benefit to any plans.
-
Absolutely! The result of our design process is a full set of plans and documentation - a detailed road map - for any contractor of your choosing to price and execute. We can work with you during the construction phase at an hourly rate if you’d like, or you can handle the details on your own.
-
We strongly recommend it. With a comprehensive design that is well documented, you’ll have a better grasp of the budget, the timeline, and a more robust and focused design direction. Often, the time spent in the construction phase is shorter and less painful with a solid design in place. Without that “road map” it can be difficult to stay on course with the budget, the timeline, and even the aesthetics.
-
While we recommend that you keep us involved through construction to help troubleshoot and manage any issues that arise, this is an optional service.
Kate Roos Design offers full design management through construction or hourly consulting as needed. Once we determine our level of involvement, a new contract will be drafted.
-
The best way to begin is to schedule a complimentary Meet & Greet to discuss your vision and budget and how we can help. This is a virtual call where we can learn more about you and your project, and answer any questions you have about the process, pricing, timelines, etc. The exciting process of transforming your home starts now!
“Our experience working with Kate Roos Design was WONDERFUL! Kate offered excellent, thoughtful, personal advice on our design and work itself turned out beautifully -- better than we even imagined. And her team is incredible. We will not hesitate to work with Kate and her team again! ”
See our 5-Star Google reviews here!
We invite you to explore everything that Kate Roos Design has to offer from Interior Design to full service Kitchen and Bath Design. We look forward to working with you!
We are proud members of the NKBA!
Kate Roos Design LLC
2744 Lyndale Avenue South
Minneapolis, MN 55408
612.382.0243
Our office is located at Scout Workshop, a creative co-working space in Minneapolis. Meetings available by appointment only.







