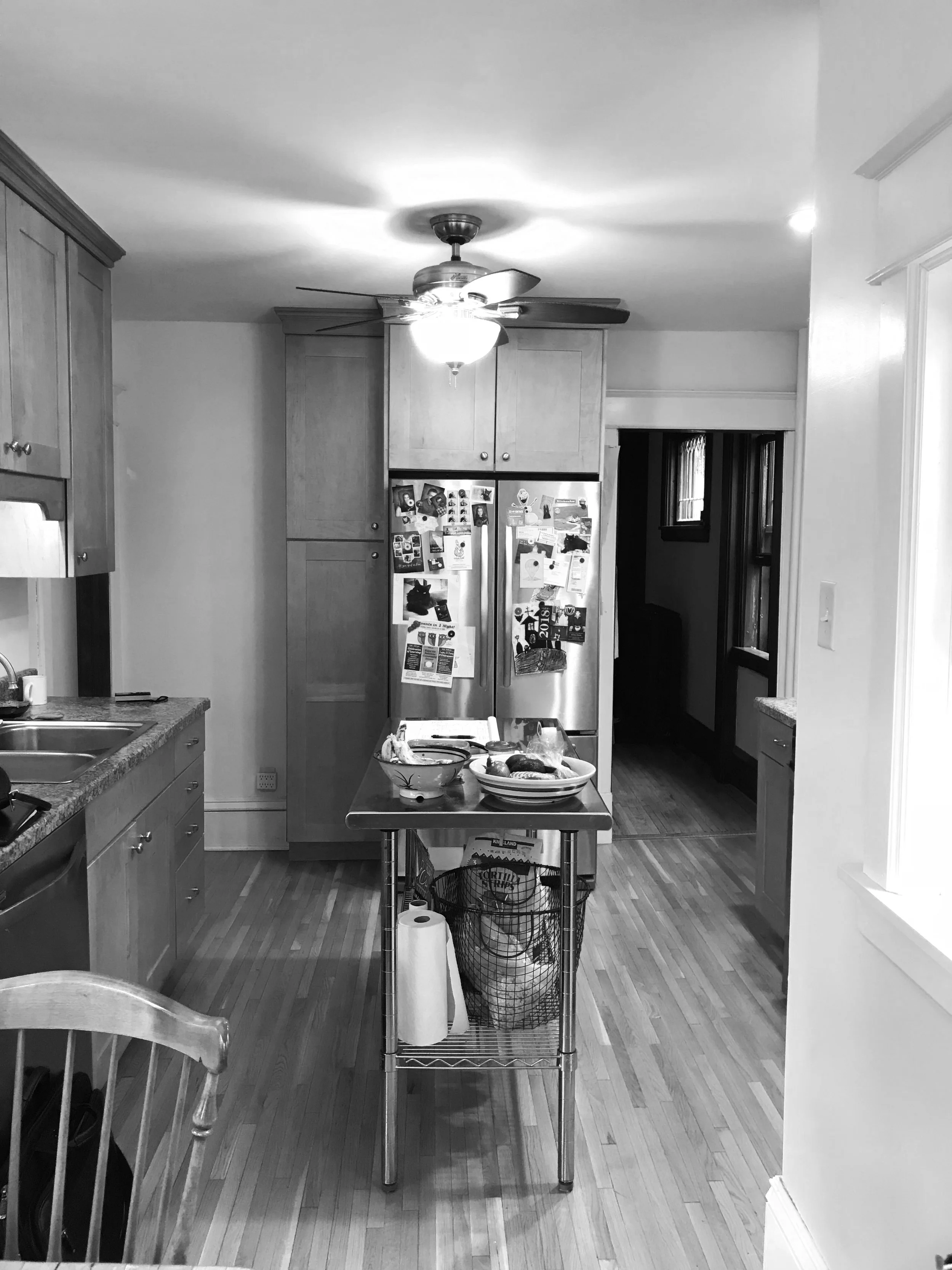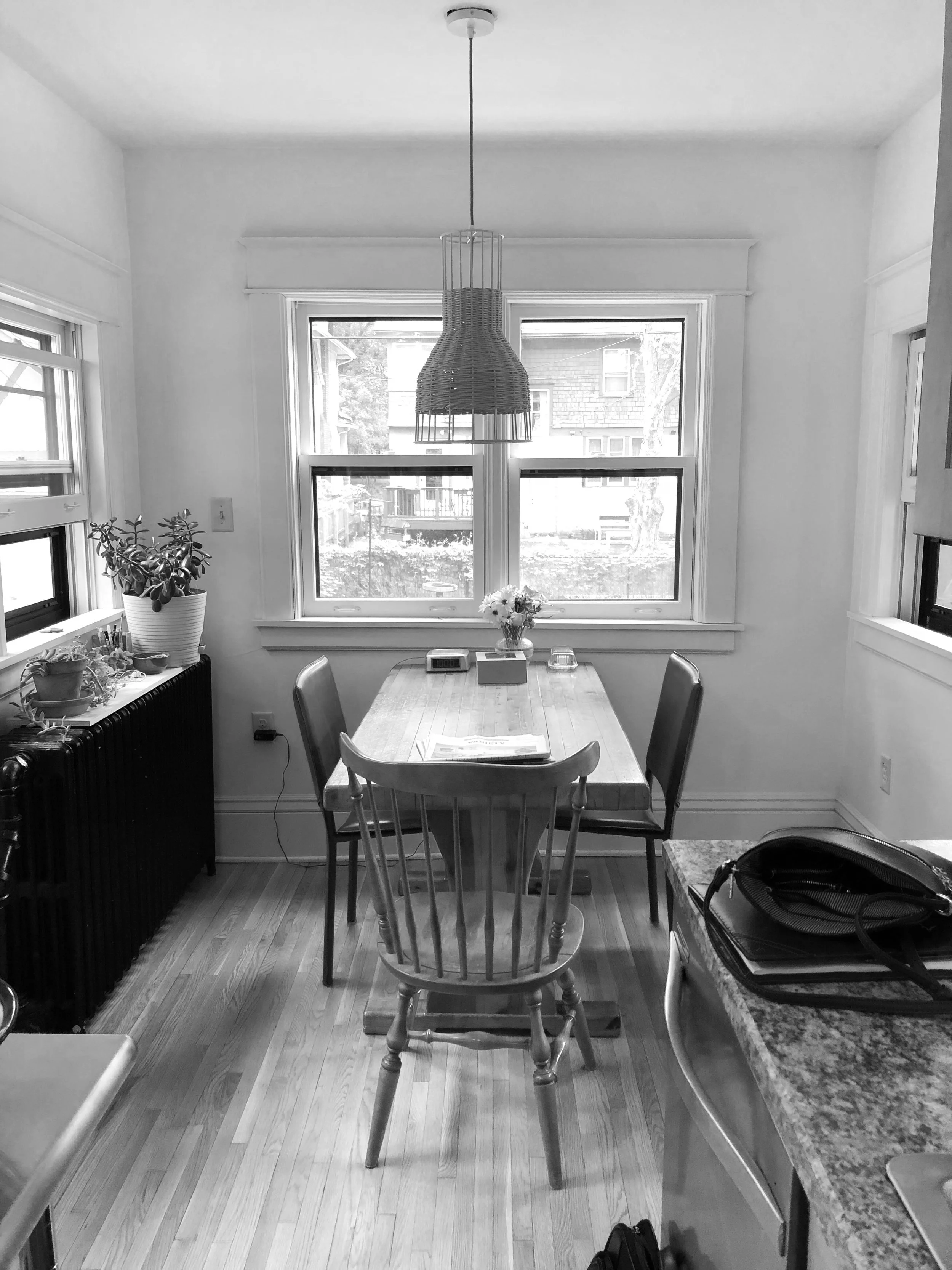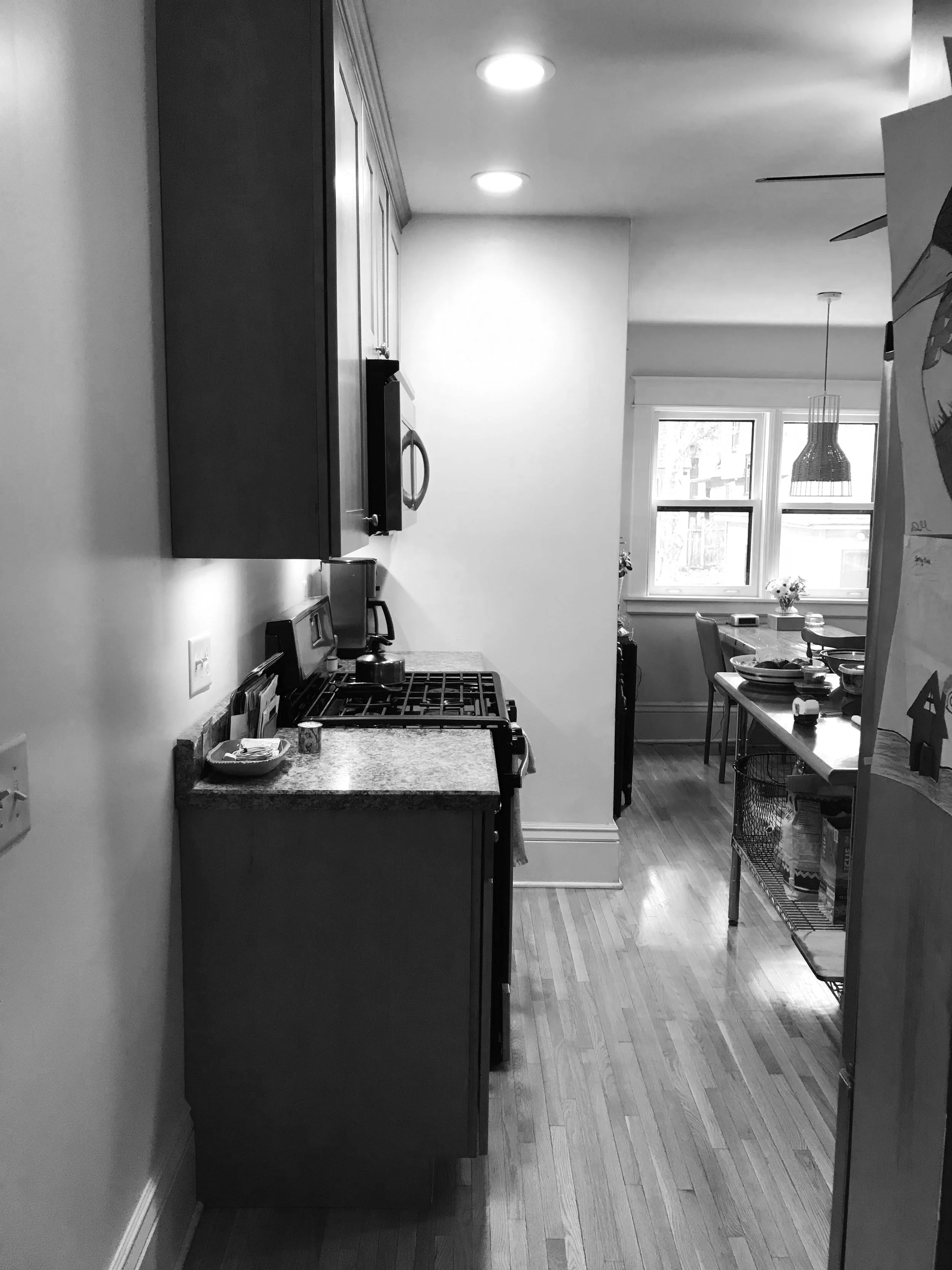
THE LAUREL KITCHEN
This 1910 home had a cramped, oddly-shaped kitchen that didn’t function well for this family of four. The homeowners wanted to take over the butler’s pantry to create a larger, brighter space with better flow and more efficient work areas. They hoped to have room for an island, a dedicated pantry and a coffee bar. Above all they wanted a clean and simple design while honoring the history and feel of the home.
Awards:
2022 Chrysalis Awards, Kitchens $75,000-$150,000, National Winner
2021 NKBA MN Design Competition, 1st Place, Medium Kitchen
2022 ASID MN Design Competition, 2nd Place, Kitchens Under 350 Sq. Ft.
Features:
Houzz Kitchen Worktop Feature, March 2024
Houzz Make Your Home a Happier Place Feature, August 2024
Houzz Which Kitchen Countertops Should You Choose?, January 2024
Photography by Andrea Rugg Photography
LAUREL | BEFORE
We invite you to explore everything that Kate Roos Design has to offer from Interior Design to full service Kitchen and Bath Design. We look forward to working with you!
See our 5-Star Google reviews here!
Kate Roos Design LLC
2744 Lyndale Avenue South
Minneapolis, MN 55408
612.382.0243
Our office is located at Scout Workshop, a creative co-working space in Minneapolis. Meetings available by appointment only.











