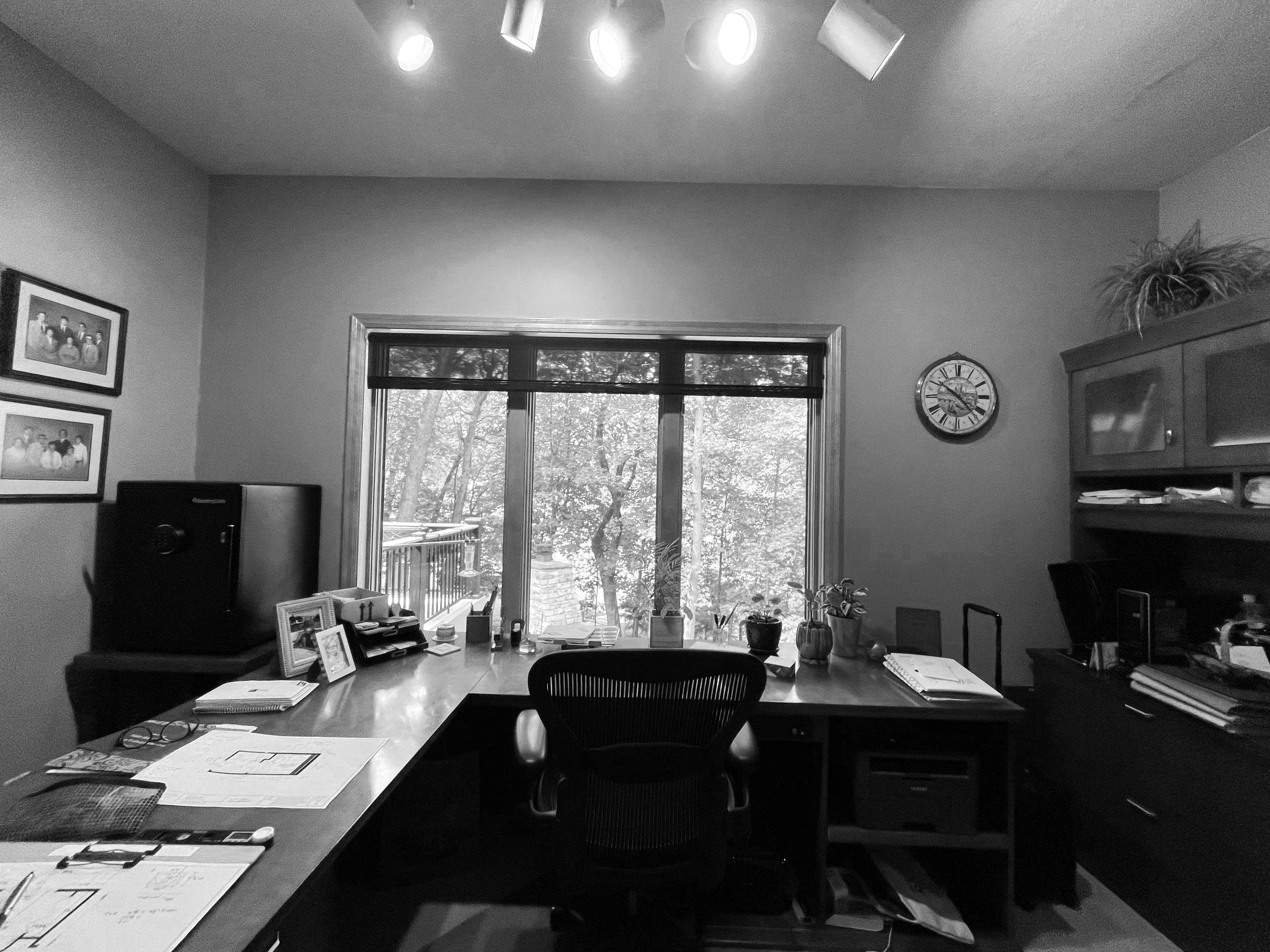
MANOR PARK
The home office was the last room to be addressed in a years-long, room-by-room renovation project by these homeowners. Both newly retired professionals, they desired a space that would use the existing space more effectively, maximizing the view to the backyard. The new design leans heavily on custom cabinetry, creating floor-to-ceiling storage that is designed to fit their specific needs. The large window is now the focal point, framed by wall paneling and drapery to draw the eye and create a sense of symmetry and balance in this angular space.
Photography by Andrea Rugg Photography
MANOR PARK | BEFORE
We invite you to explore everything that Kate Roos Design has to offer from Interior Design to full service Kitchen and Bath Design. We look forward to working with you!
See our 5-Star Google reviews here!
Kate Roos Design LLC
2744 Lyndale Avenue South
Minneapolis, MN 55408
612.382.0243
Our office is located at Scout Workshop, a creative co-working space in Minneapolis. Meetings available by appointment only.








