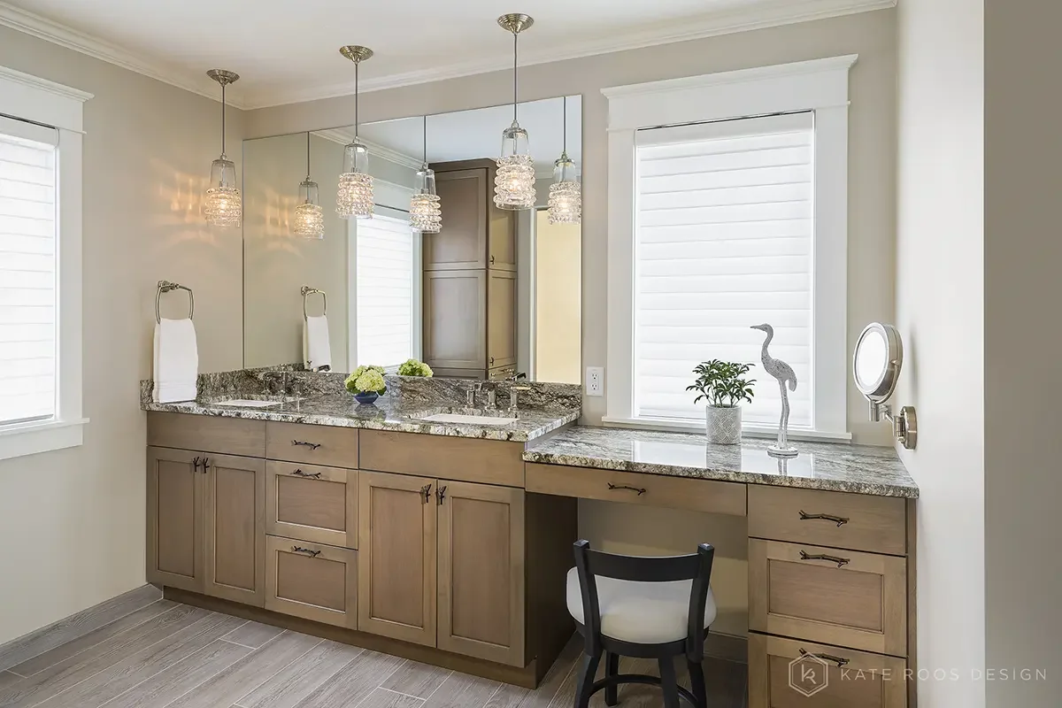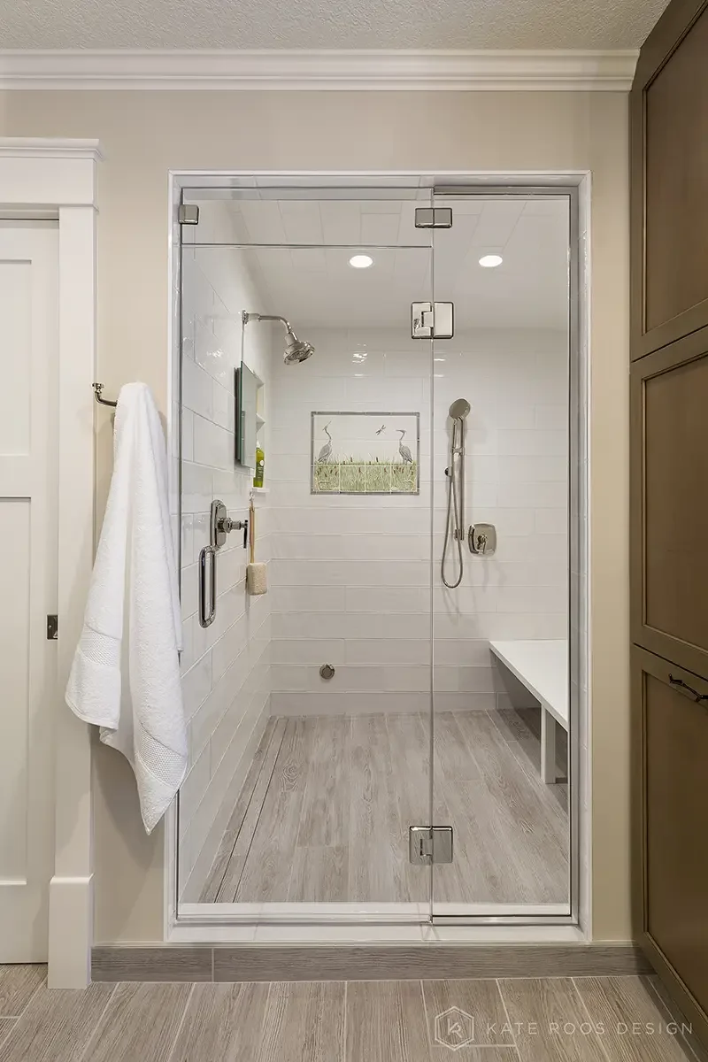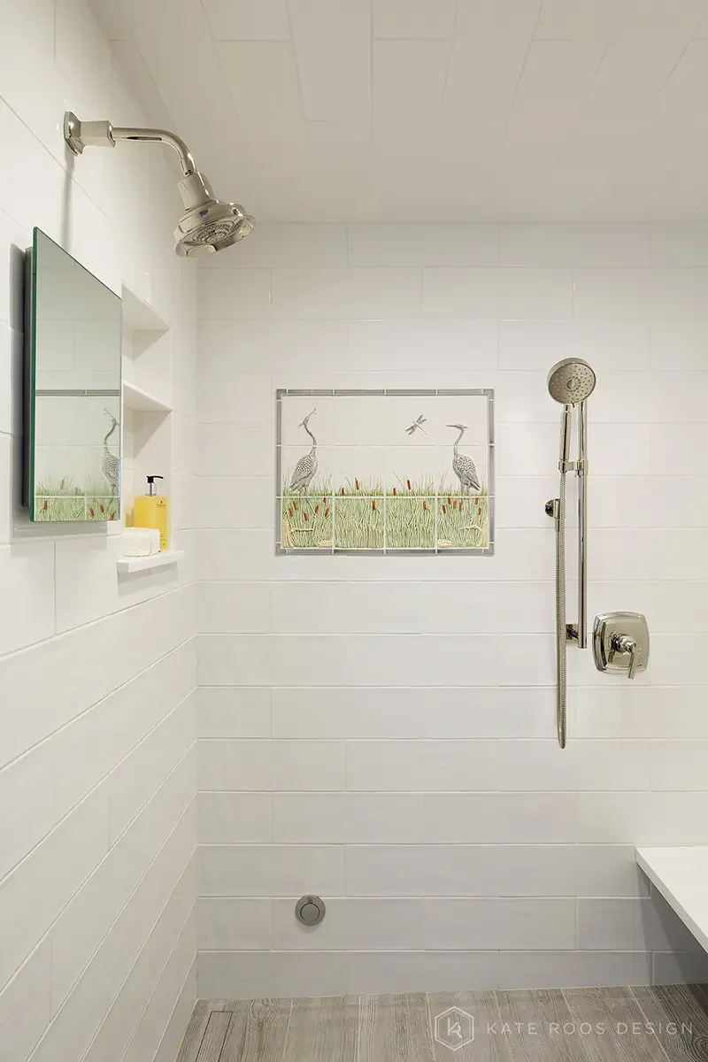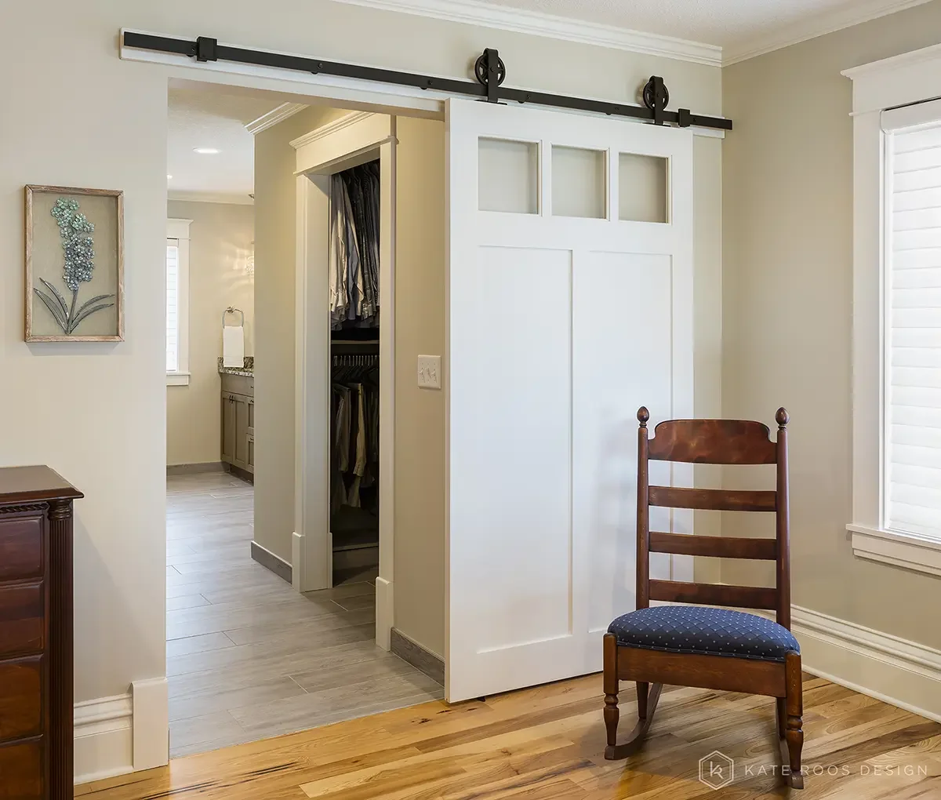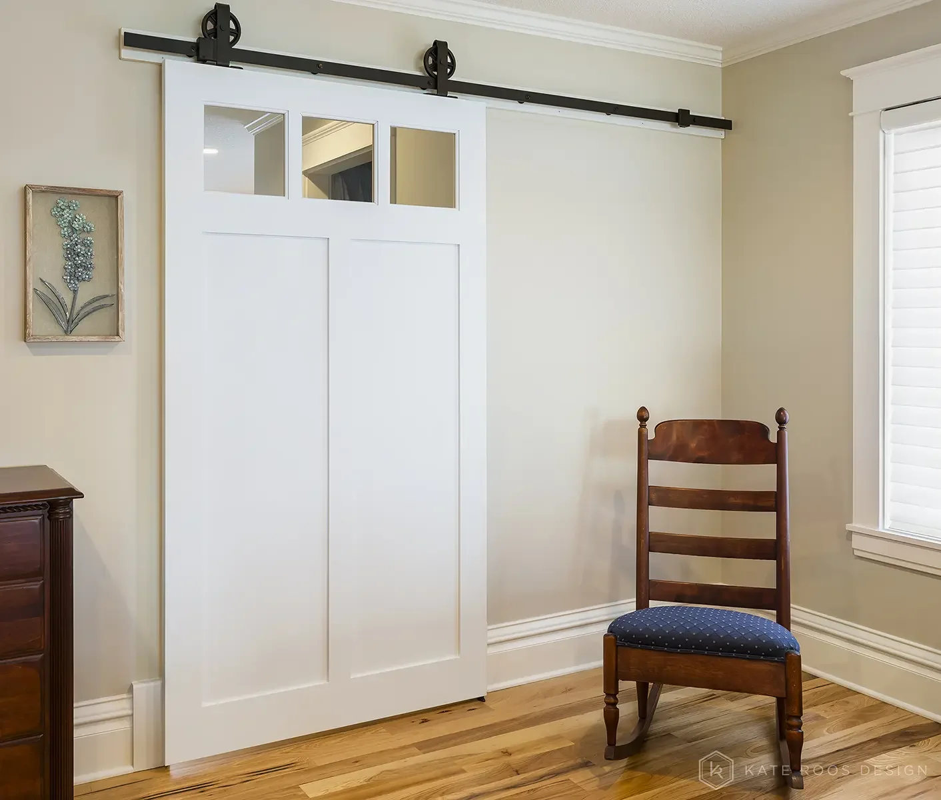
THE CRESCENT BEACH PRIMARY BATH
The owner’s small bathroom contained a clawfoot tub used for showering, a single vanity, and an extra toilet hidden in a closed-off space behind the bathroom. The homeowners wanted to tap into that unused space to add a large steam shower.
Opening the walls to the hidden toilet created space for a steam shower and toilet room. To add space for his and hers closets the bathroom door was moved down, and to maintain the location of the windows a counter was lowered to create a dressing area. Storage for towels and sundries was designed as a standalone linen cabinet.
A large mirror captures natural light, warm grey plank flooring, large format white subway tile, and birch cabinetry mimics the warmth and rustic feel of the lake home.
Photography by Andrea Rugg Photography
CRESCENT BEACH | BEFORE
We invite you to explore everything that Kate Roos Design has to offer from Interior Design to full service Kitchen and Bath Design. We look forward to working with you!
See our 5-Star Google reviews here!
Kate Roos Design LLC
2744 Lyndale Avenue South
Minneapolis, MN 55408
612.382.0243
Our office is located at Scout Workshop, a creative co-working space in Minneapolis. Meetings available by appointment only.

