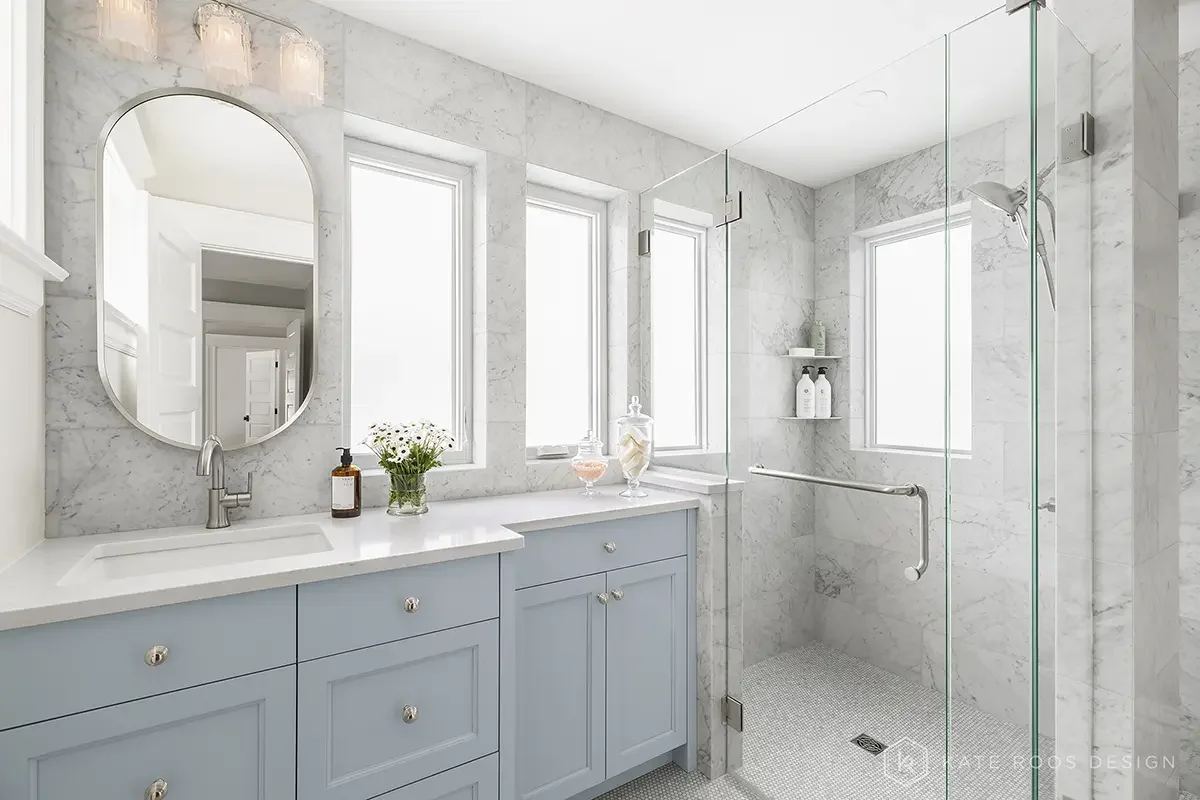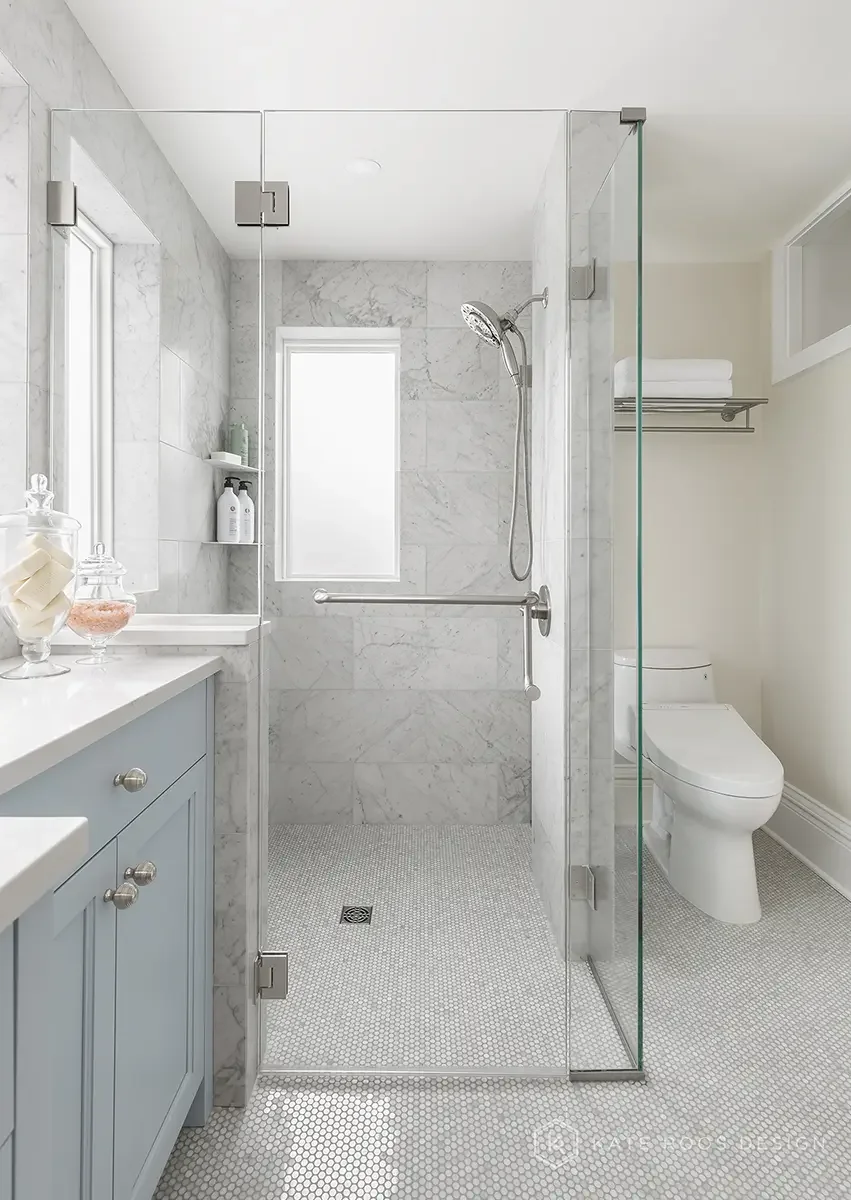THE LEVIN GUEST BATH
Awards:
2024 NKBA MN Design Competition Awards, Second Place, Medium Bath
2024 ASID MN Design Excellence Awards, First Place, Small Bath
Photography by Andrea Rugg Photography
When we embarked on this remodel, this space was an oversized tub alcove and a hallway. The alcove was open, “jack-and-jill style,” to two bedrooms, with an entry point leading to the rest of the second floor bathroom. The goal for this part of the project was to create two separate bathrooms on the second floor - one for kids, one for guests - out of the existing bathroom, hallway, and tub alcove. The new layout incorporates existing window locations and works within the available footprint to create a light, airy bathroom that feels luxurious and welcoming. Frosted glass windows ensure privacy without sacrificing light. Marble-clad walls and a glass shower surround keep the space feeling large and open. A custom vanity in a pale blue with touches of nickel adds softness and storage. This guest bathroom is now a dedicated space for guests to unwind and feel right at home.
LEVIN GUEST BATH | BEFORE
We invite you to explore everything that Kate Roos Design has to offer from Interior Design to full service Kitchen and Bath Design. We look forward to working with you!
See our 5-Star Google reviews here!
Kate Roos Design LLC
2744 Lyndale Avenue South
Minneapolis, MN 55408
612.382.0243
Our office is located at Scout Workshop, a creative co-working space in Minneapolis. Meetings available by appointment only.









