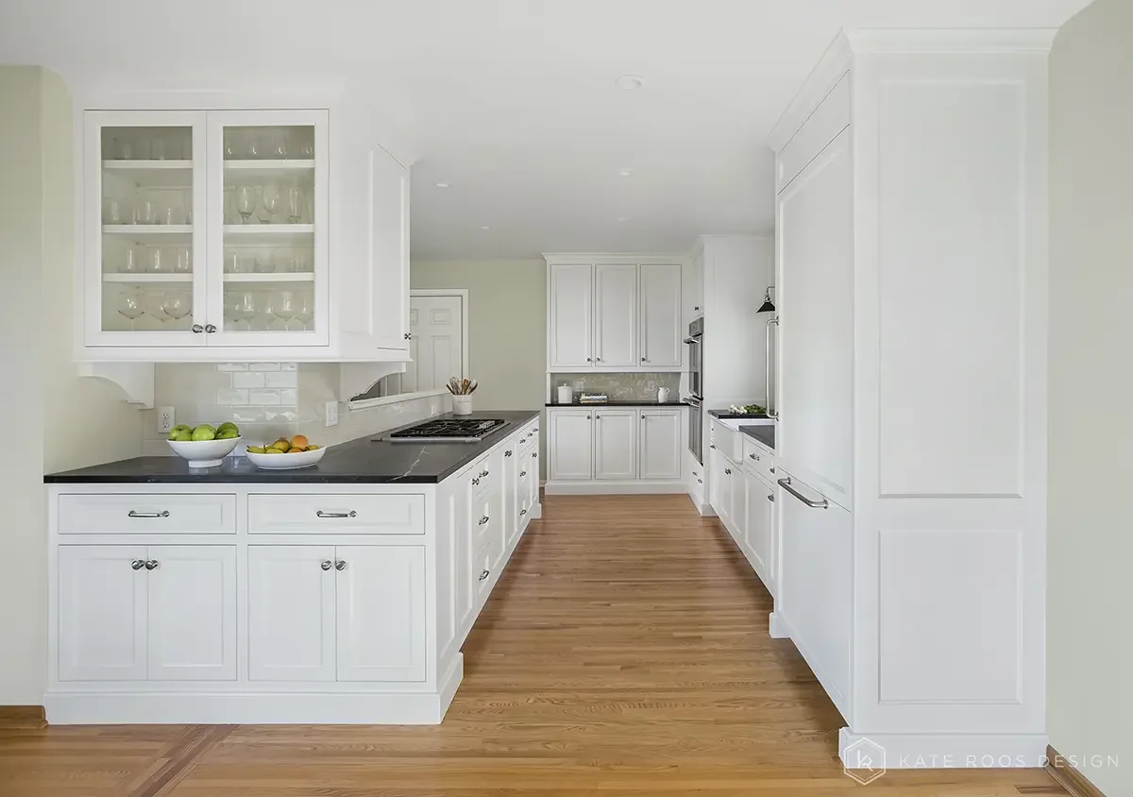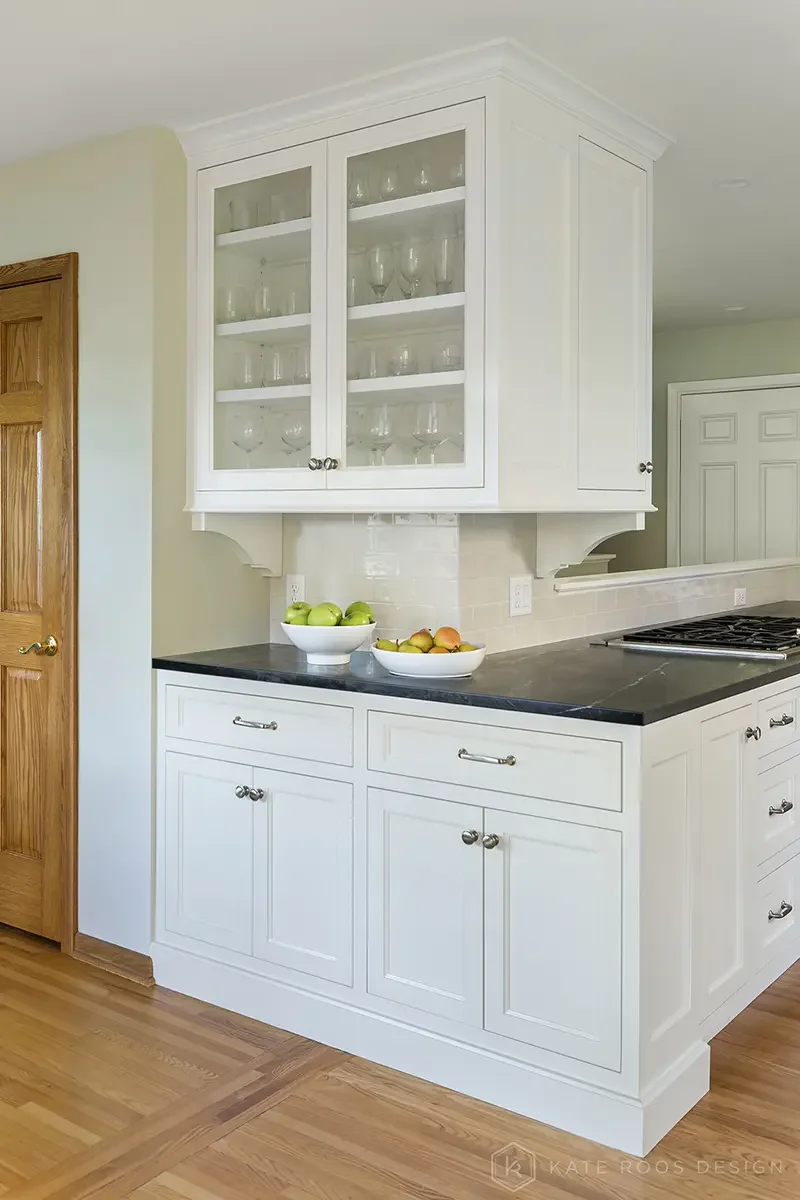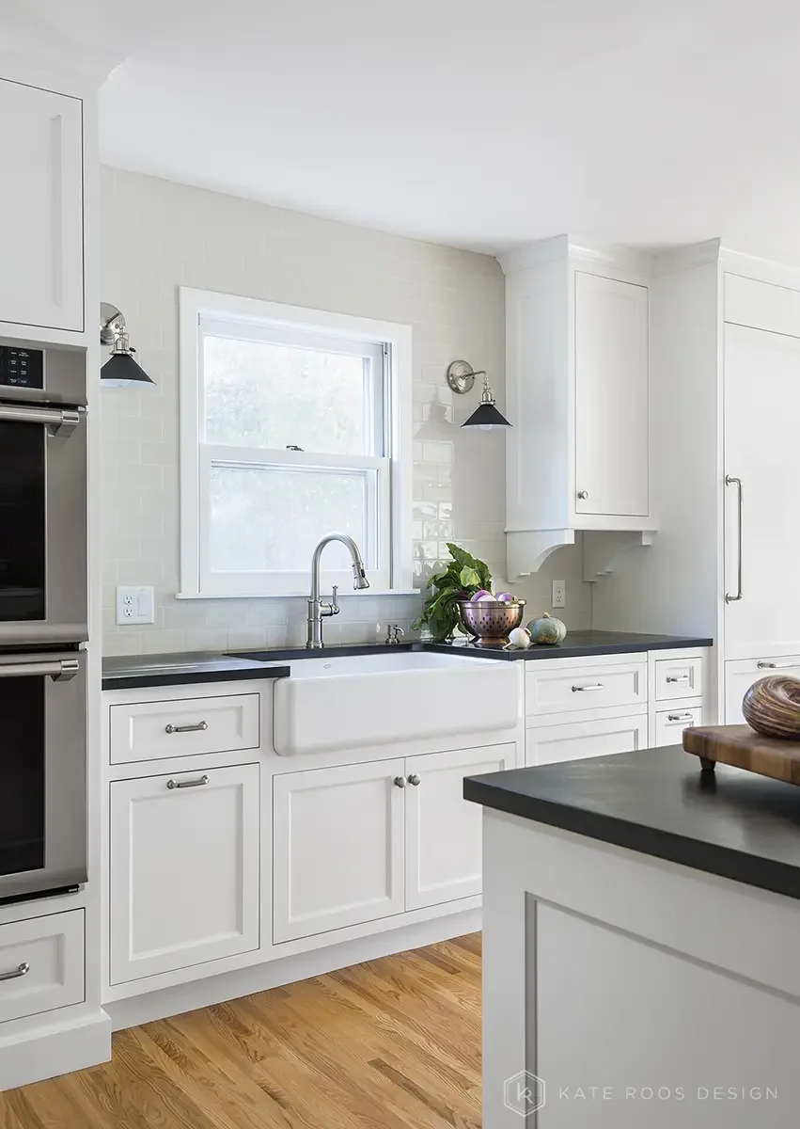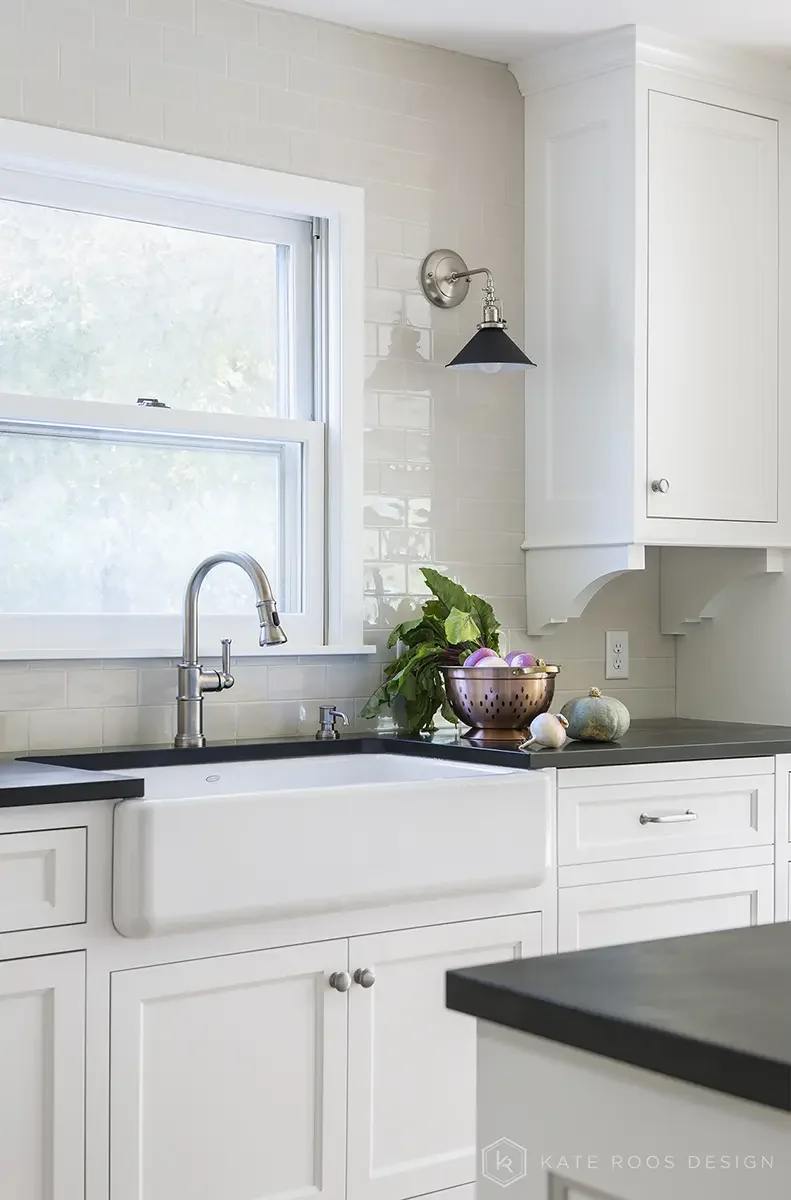
THE COUNTRYSIDE KITCHEN
Photography by Andrea Rugg Photography
The galley kitchen in this home was small and did not flow well from one workspace to the next. While the existing footprint needed to be preserved along with door and window locations, the homeowners desired a more open design and a Cape Cod sensibility.
To maintain the steps in their current location and to create access to the pantry the pantry door was relocated from the kitchen wall adjacent to the kitchen. The farmhouse sink beneath the window framed with scones and wall cabinets creates a lovely focal point. While stacking ovens across from the cooktop creates a cooking station.
White cabinetry is anchored with soapstone countertops, and grey subway tile installed to the ceiling creates shine and movement. To add interest to the wall cabinets corbels were added, which helps define the Cape Cod feel the homeowners desired.
COUNTRYSIDE | BEFORE
We invite you to explore everything that Kate Roos Design has to offer from Interior Design to full service Kitchen and Bath Design. We look forward to working with you!
See our 5-Star Google reviews here!
Kate Roos Design LLC
2744 Lyndale Avenue South
Minneapolis, MN 55408
612.382.0243
Our office is located at Scout Workshop, a creative co-working space in Minneapolis. Meetings available by appointment only.










