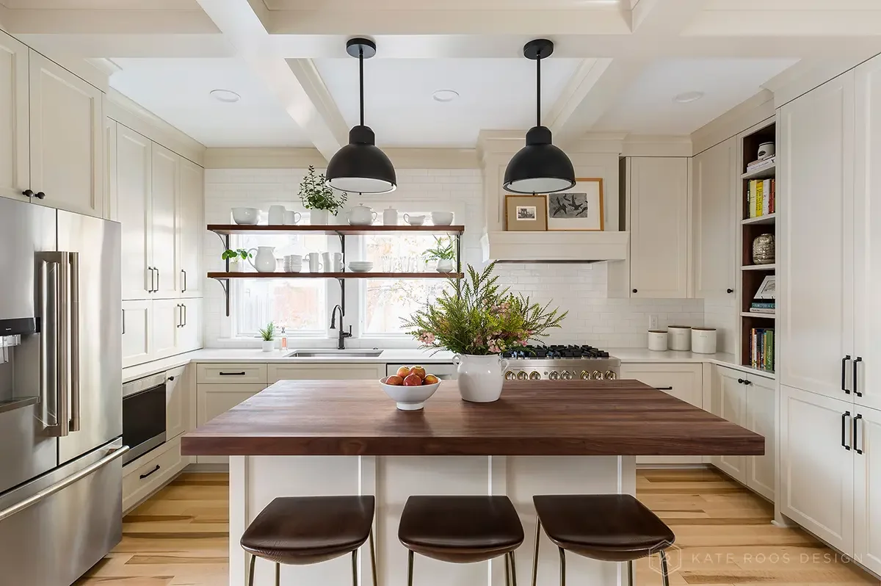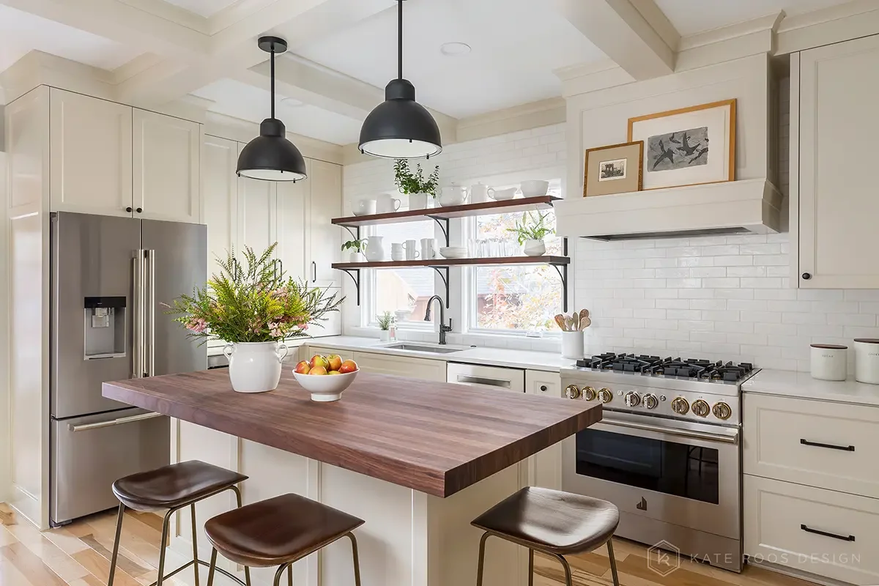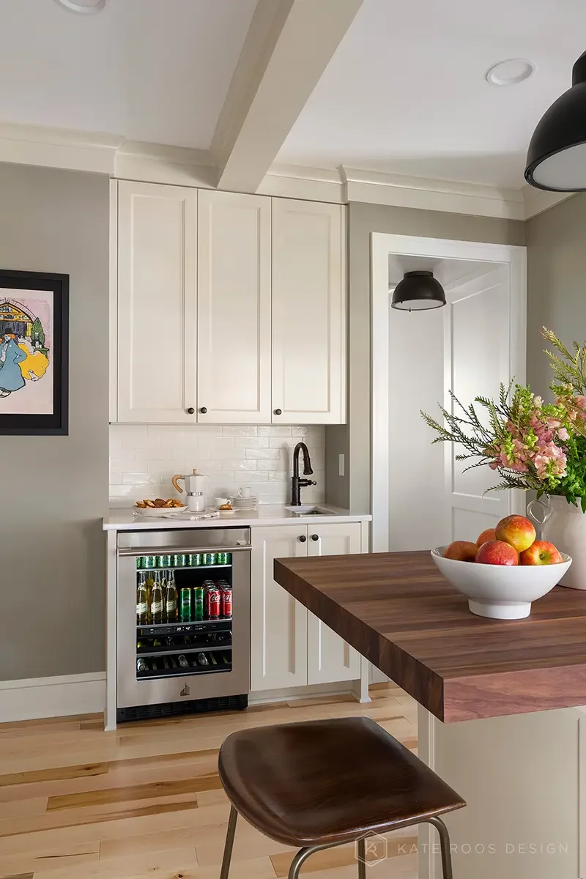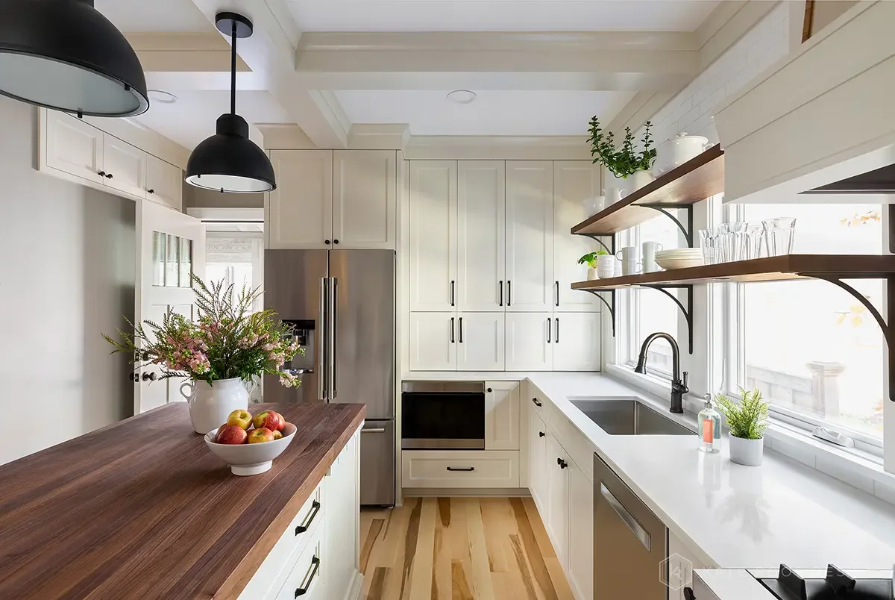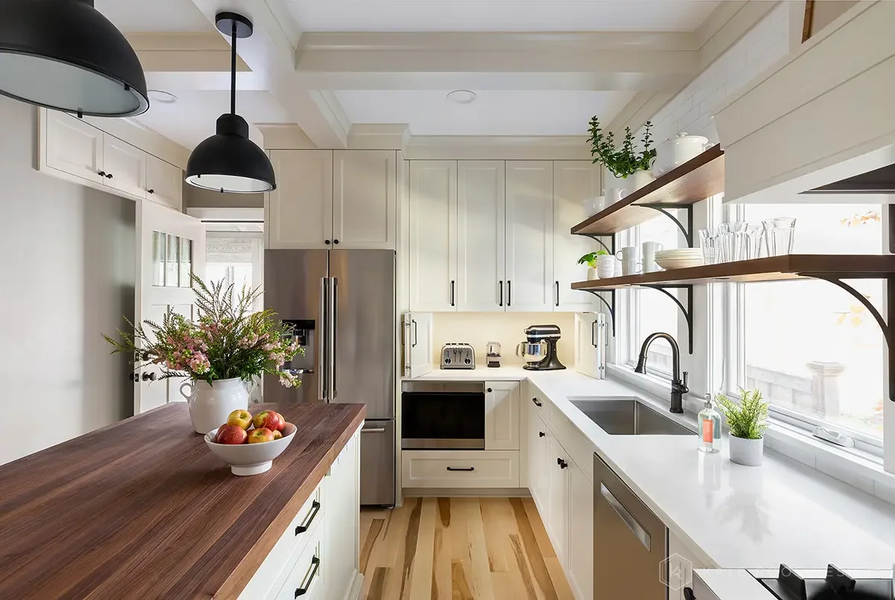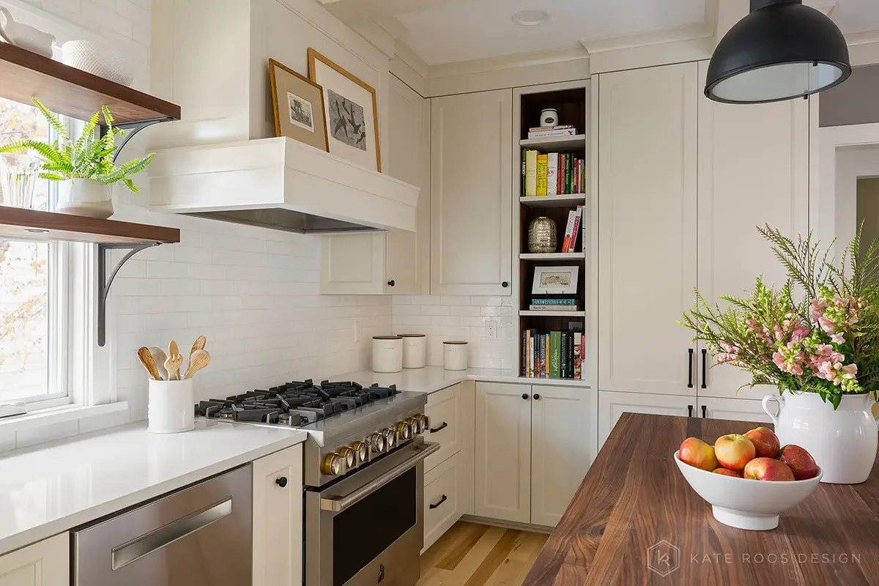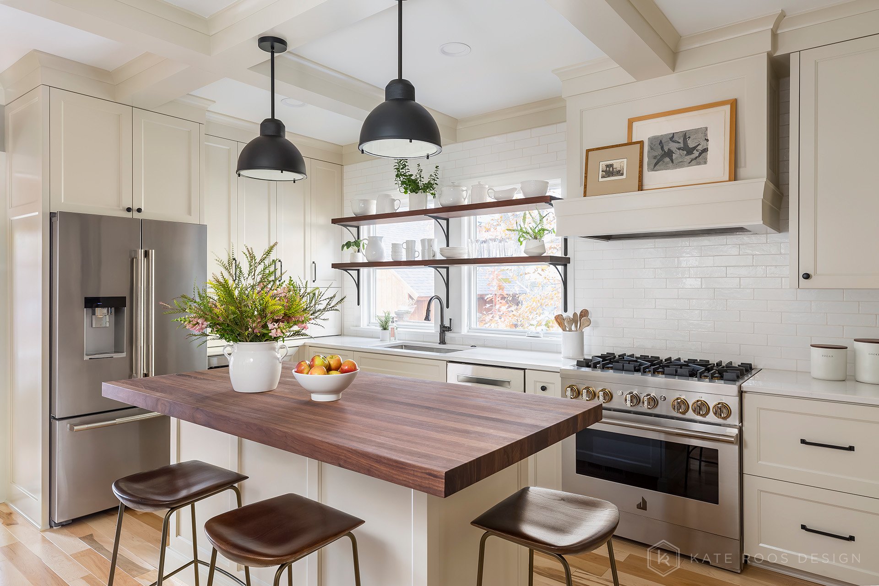
THE FRANKLIN KITCHEN
Features:
Houzz Wood and White Kitchens - January 2025
Houzz Kitchen of the Week - May 2023
Photography by Andrea Rugg Photography
The kitchen in this 1908 home was the hub of the family’s daily activities from meals, entertaining friends and family, charging devices, feeding the dogs, and opening mail. The existing layout was not conducive to multiple people being in the space at the same time and the layout forced traffic directly through the work zone. They wanted a kitchen that would accommodate all of their daily activities with room to move and a protected work zone as friends and family gather for casual Friday night meals or important holidays.
FRANKLIN | BEFORE
We invite you to explore everything that Kate Roos Design has to offer from Interior Design to full service Kitchen and Bath Design. We look forward to working with you!
See our 5-Star Google reviews here!
Kate Roos Design LLC
2744 Lyndale Avenue South
Minneapolis, MN 55408
612.382.0243
Our office is located at Scout Workshop, a creative co-working space in Minneapolis. Meetings available by appointment only.

