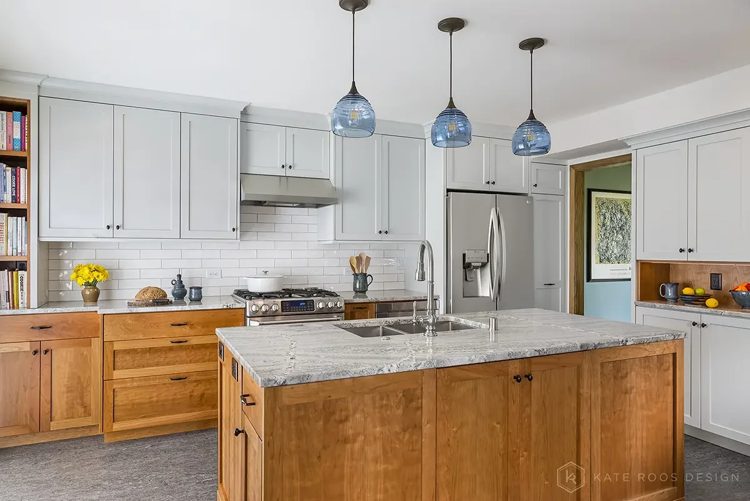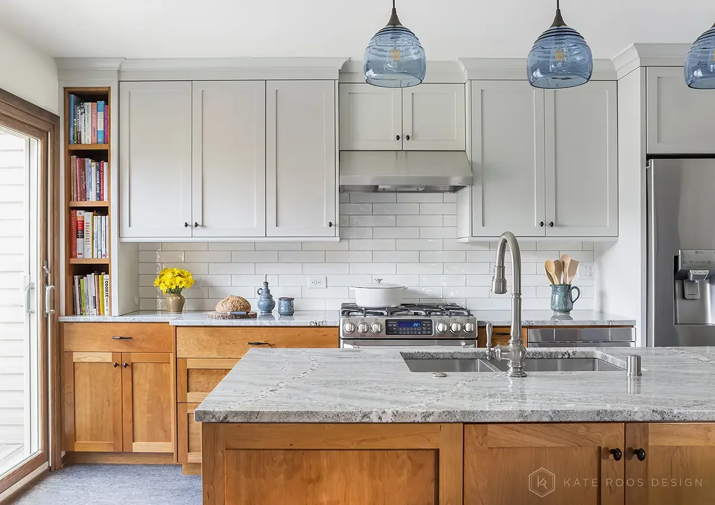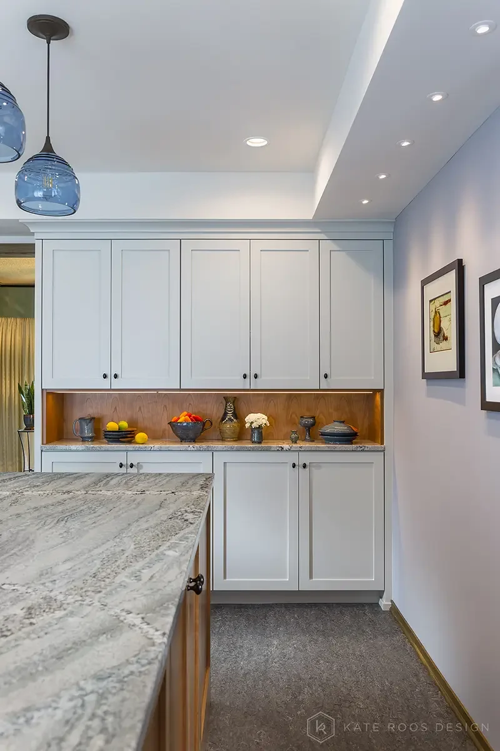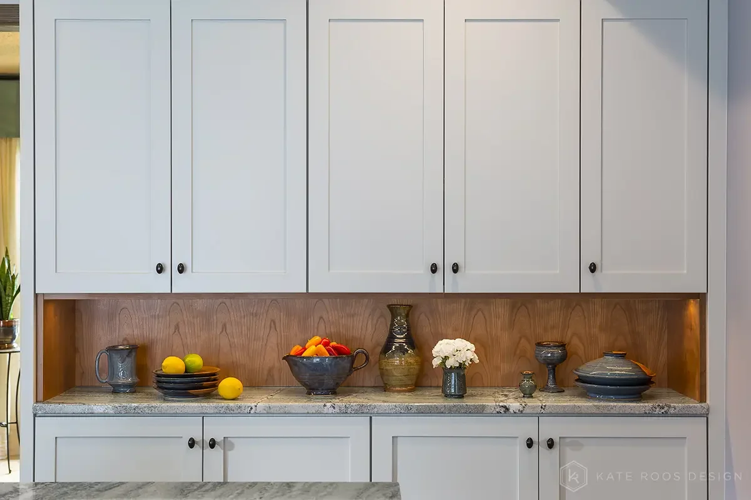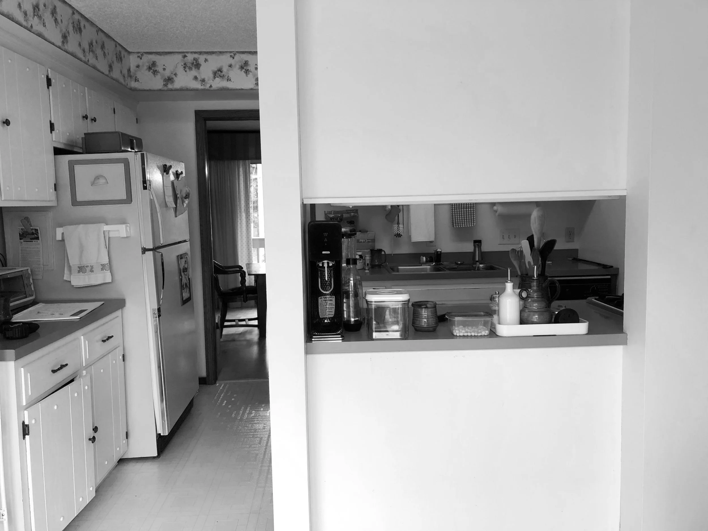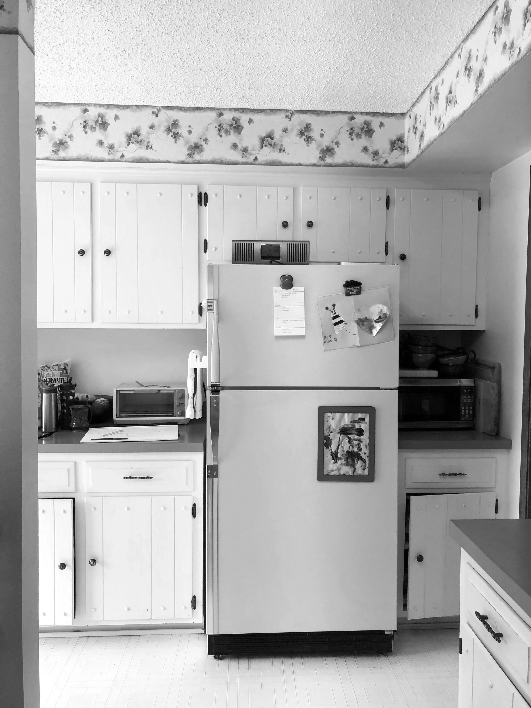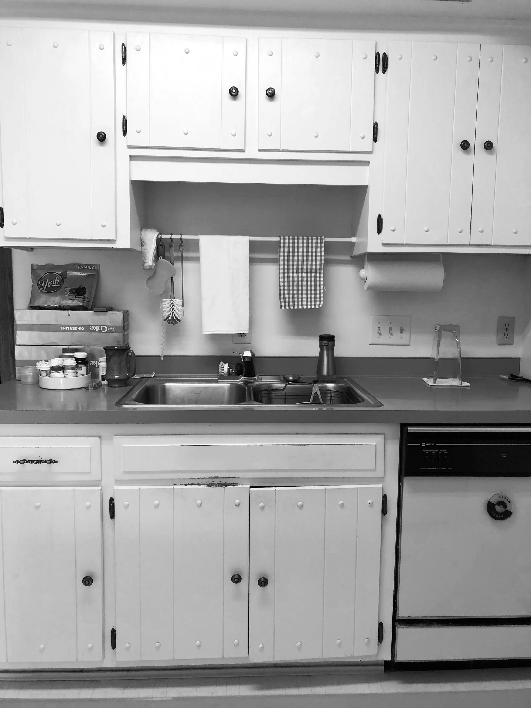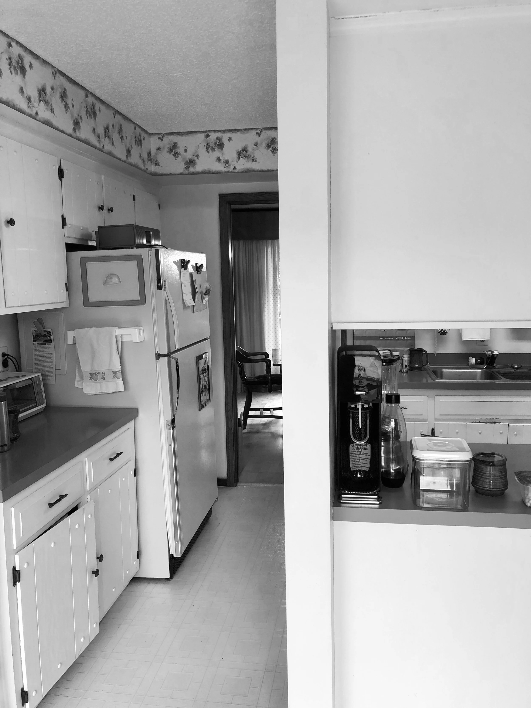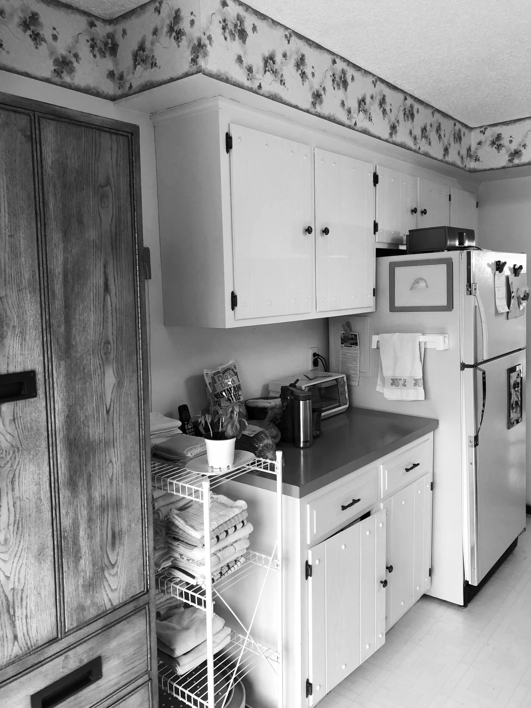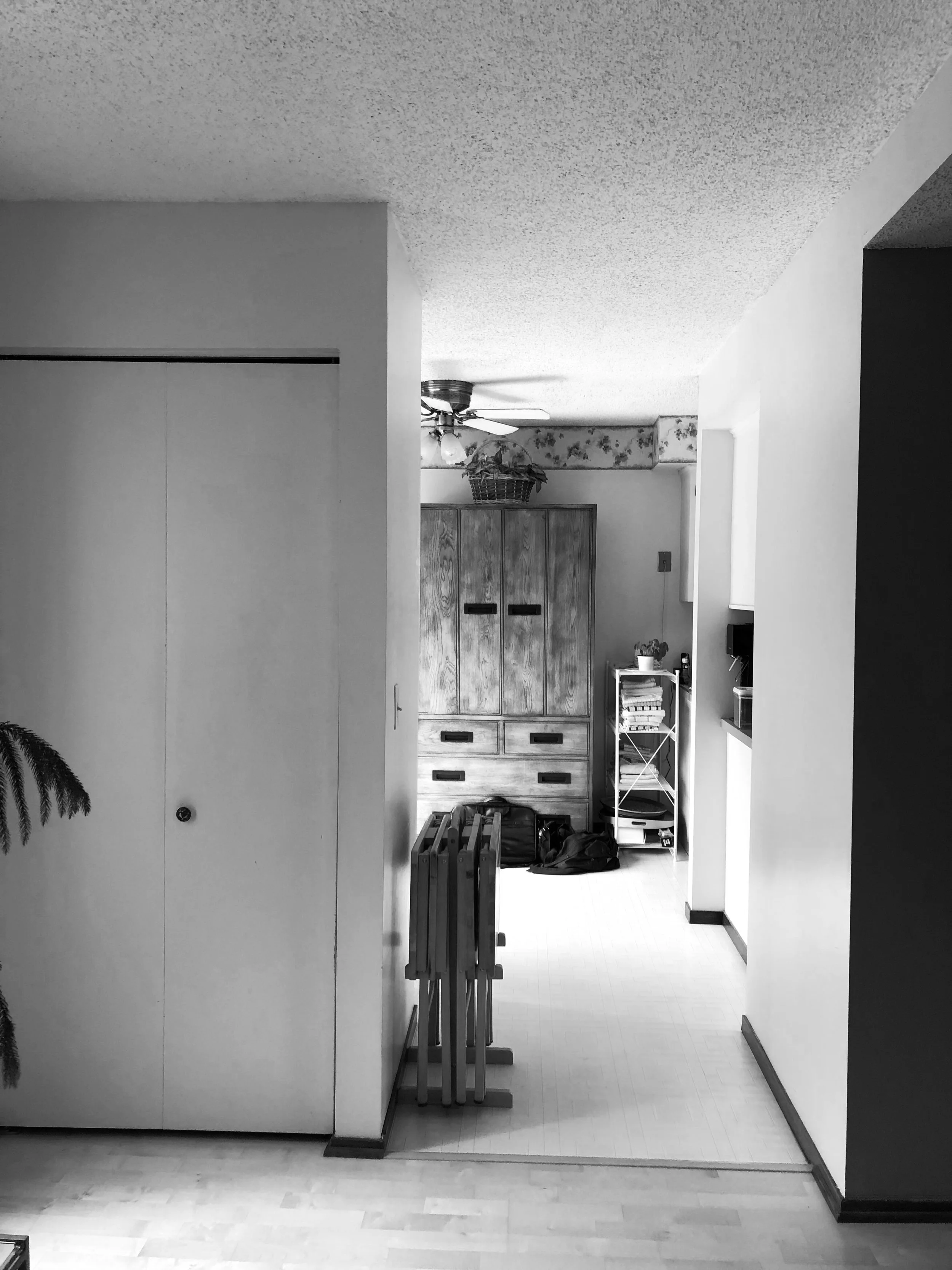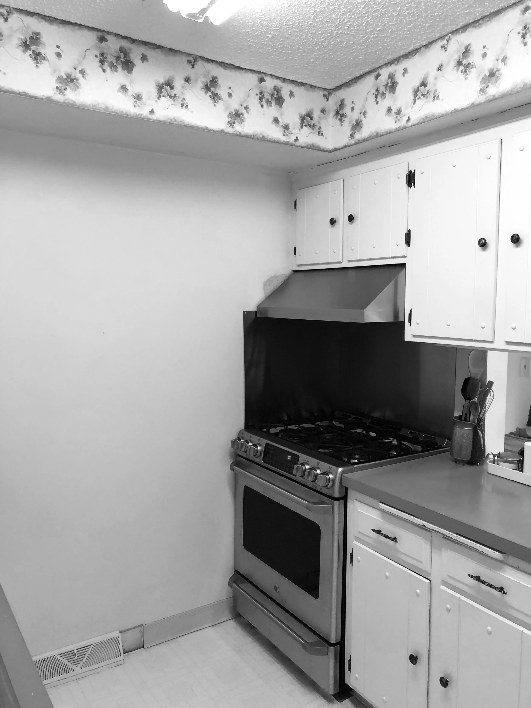
THE HAROLD KITCHEN
Photography by Andrea Rugg Photography
The confined, dim cooking area in this condo kitchen was closed in and dark, despite containing large sliding glass doors to the deck. The space, original to the 1973 home, needed an update. The homeowners, a retired couple, wanted room to move and entertain, a more current aesthetic, and a place to store and display their collection of azure dishware that they use each day.
HAROLD | BEFORE
We invite you to explore everything that Kate Roos Design has to offer from Interior Design to full service Kitchen and Bath Design. We look forward to working with you!
See our 5-Star Google reviews here!
Kate Roos Design LLC
2744 Lyndale Avenue South
Minneapolis, MN 55408
612.382.0243
Our office is located at Scout Workshop, a creative co-working space in Minneapolis. Meetings available by appointment only.

