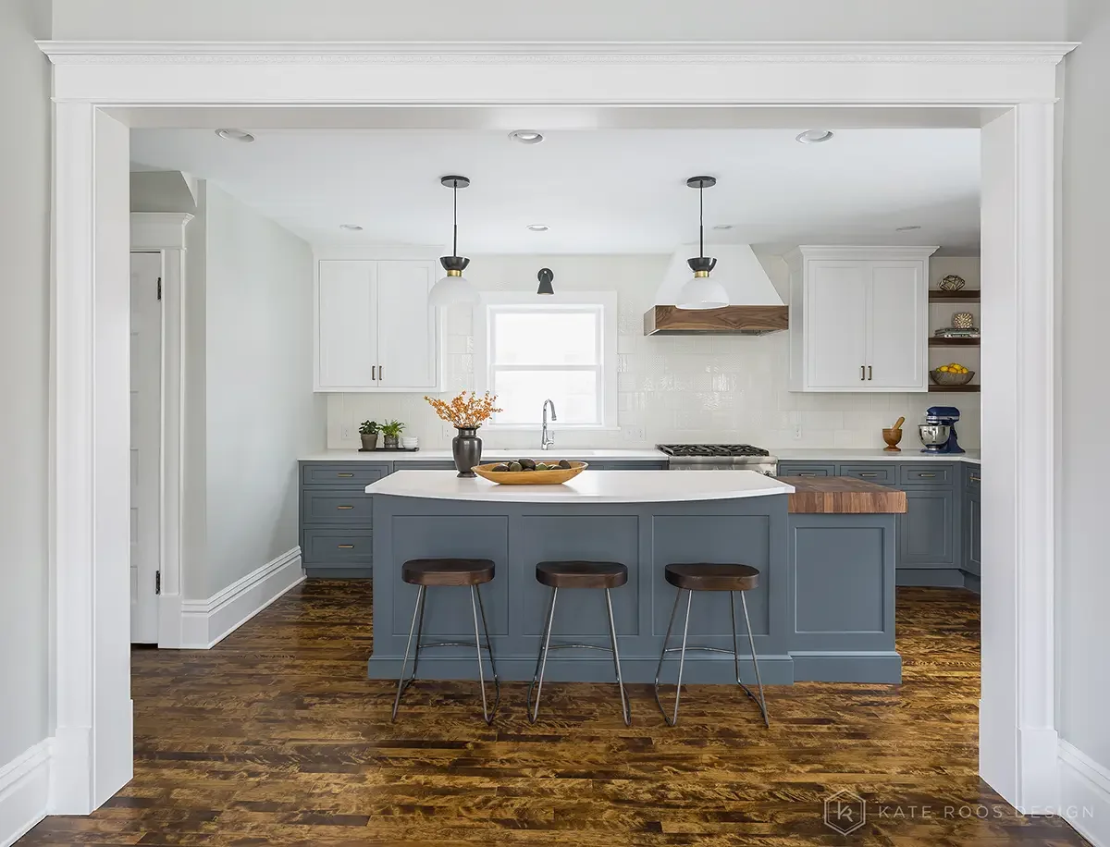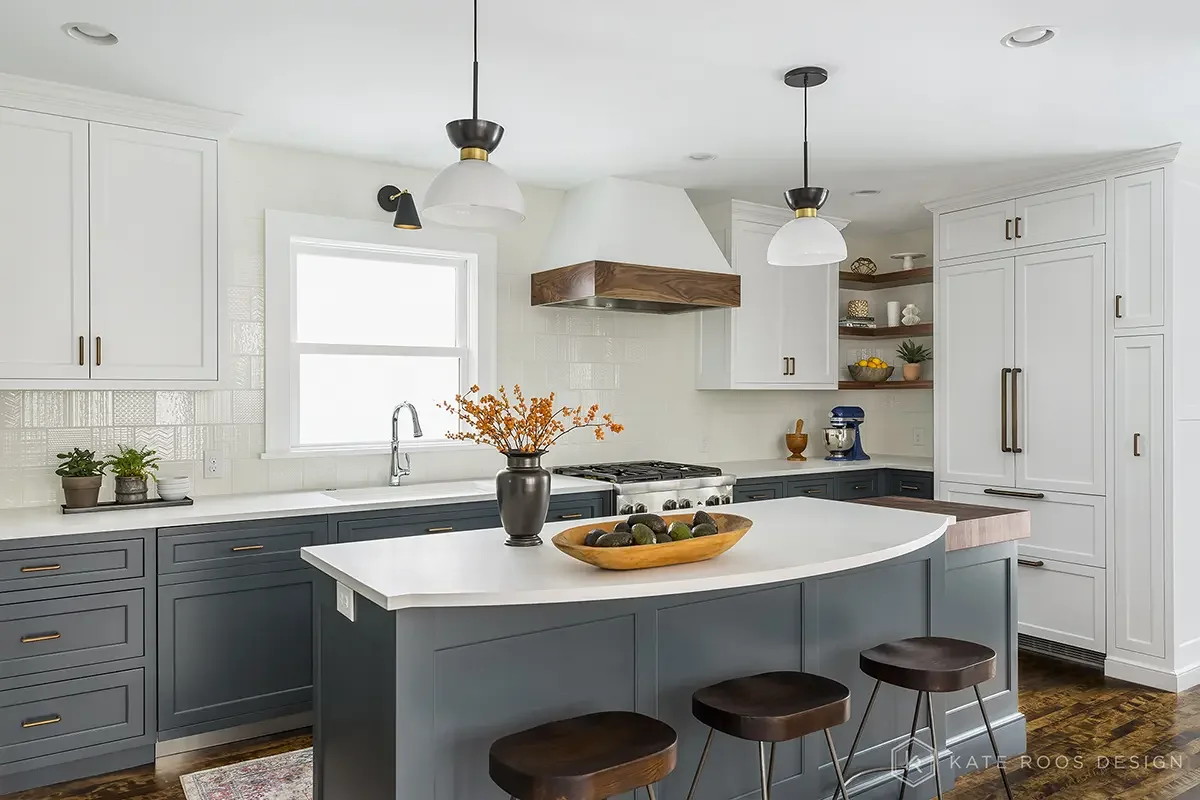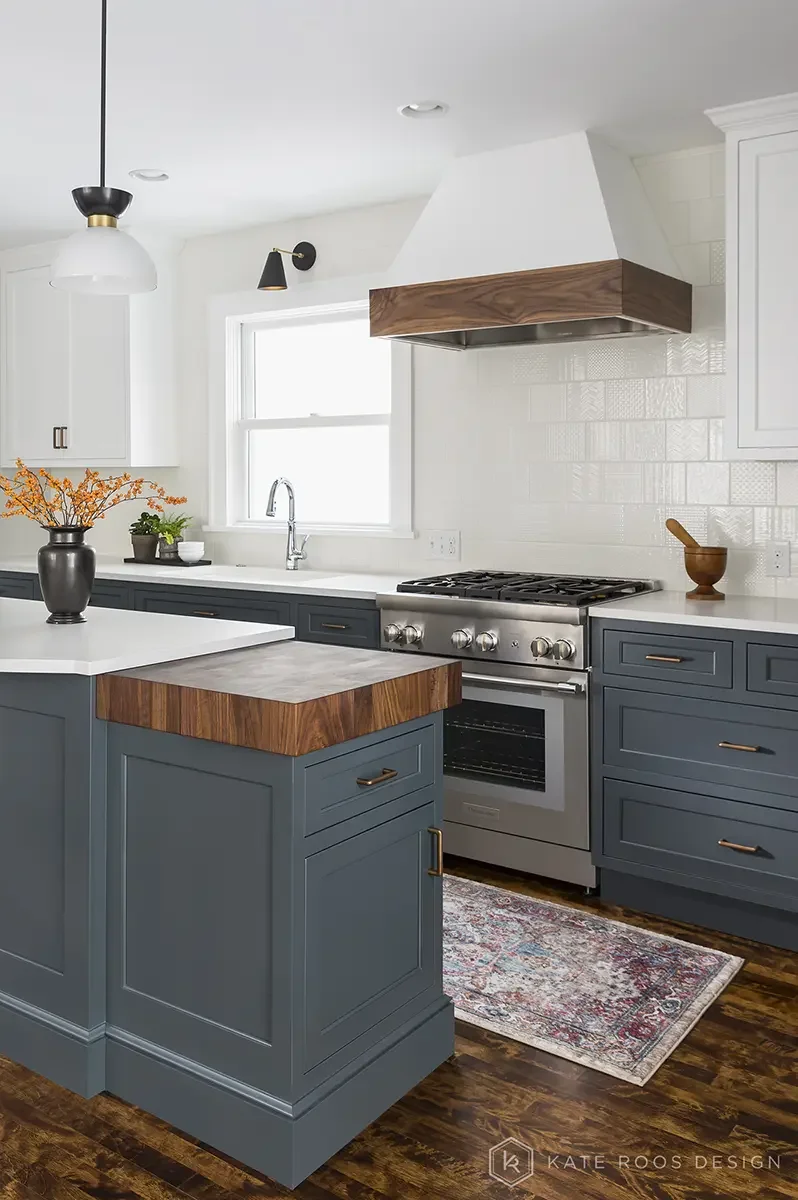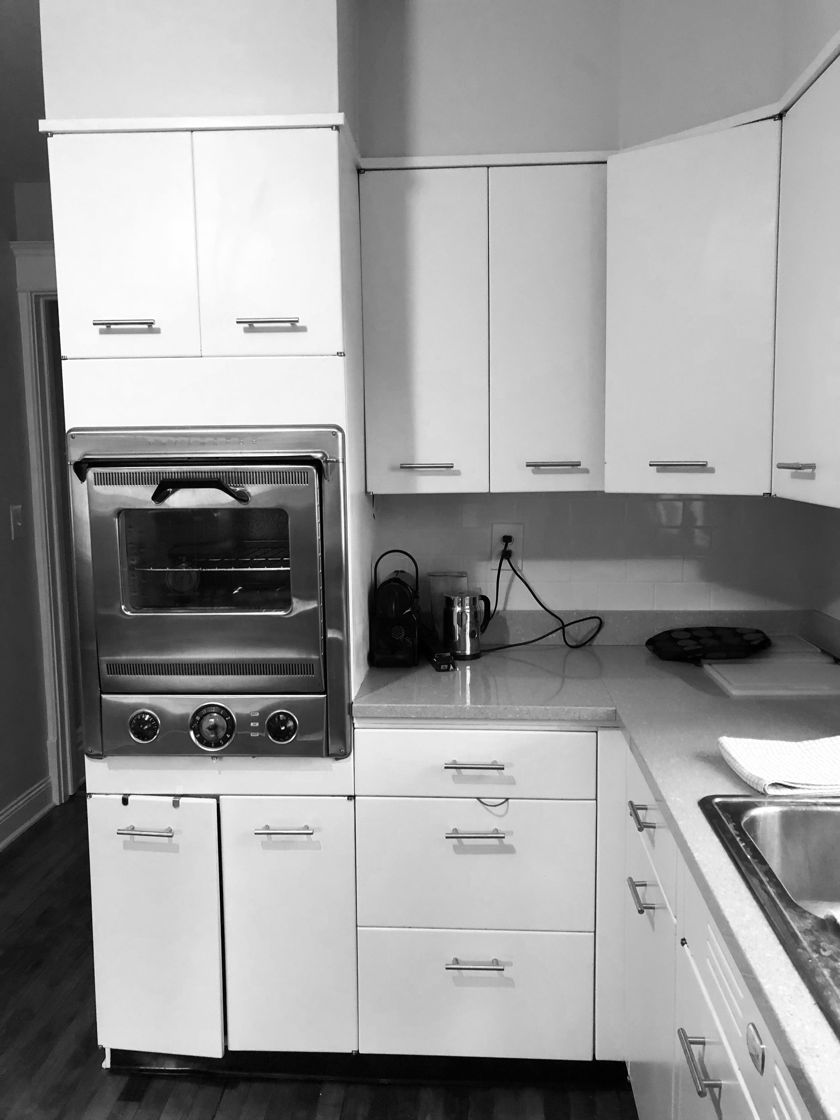
THE JAMES KITCHEN
Photography by Andrea Rugg Photography
This 1902 kitchen contained metal cabinetry, dated appliances, and a pass-through between the kitchen and the dining room. The homeowners wanted a fresh, clean space that tied in with the rest of the home, including wood accents, an island with seating, and a mudroom.
To maximize the kitchen size and incorporate a mudroom the back entry was reconfigured, and a window and full view back entry door were added to increase natural light. The solution to adding an island in space limited by the dining room opening was to curve the counter. A butcher block prep area ties in the wood floor, walnut shelves, and vent accent.
Dark blue base cabinets anchor the space, while white upper cabinetry keeps the kitchen open and airy. Textured backsplash tile and light bronze hardware add interest and depth to this beautiful kitchen.
JAMES | BEFORE
We invite you to explore everything that Kate Roos Design has to offer from Interior Design to full service Kitchen and Bath Design. We look forward to working with you!
See our 5-Star Google reviews here!
Kate Roos Design LLC
2744 Lyndale Avenue South
Minneapolis, MN 55408
612.382.0243
Our office is located at Scout Workshop, a creative co-working space in Minneapolis. Meetings available by appointment only.









