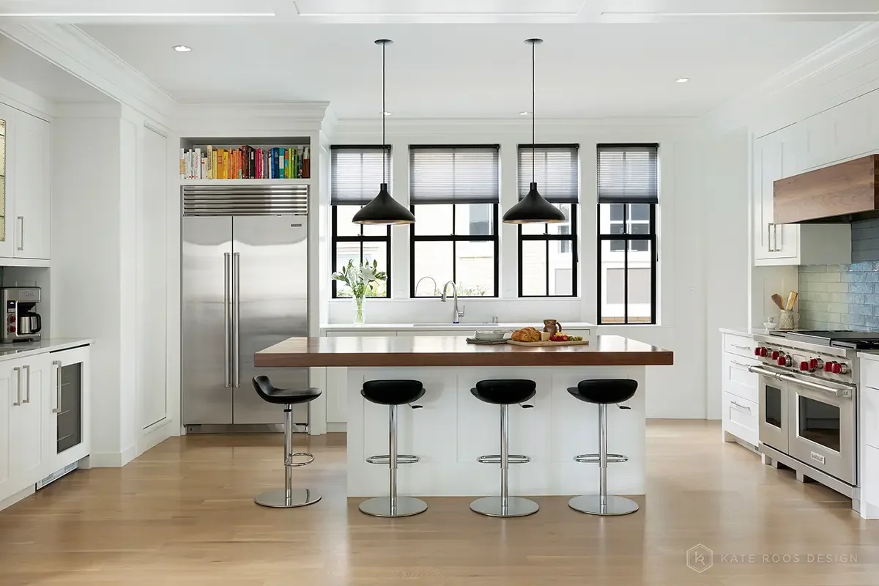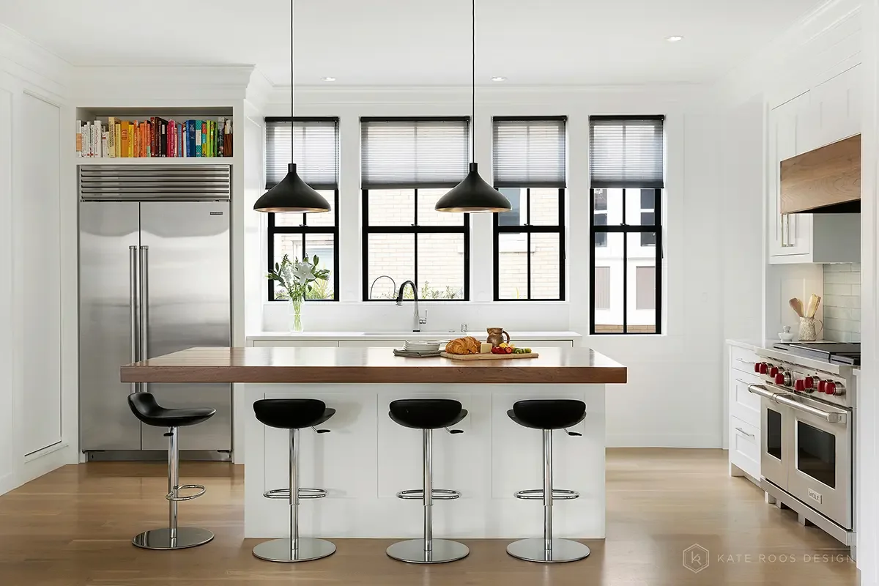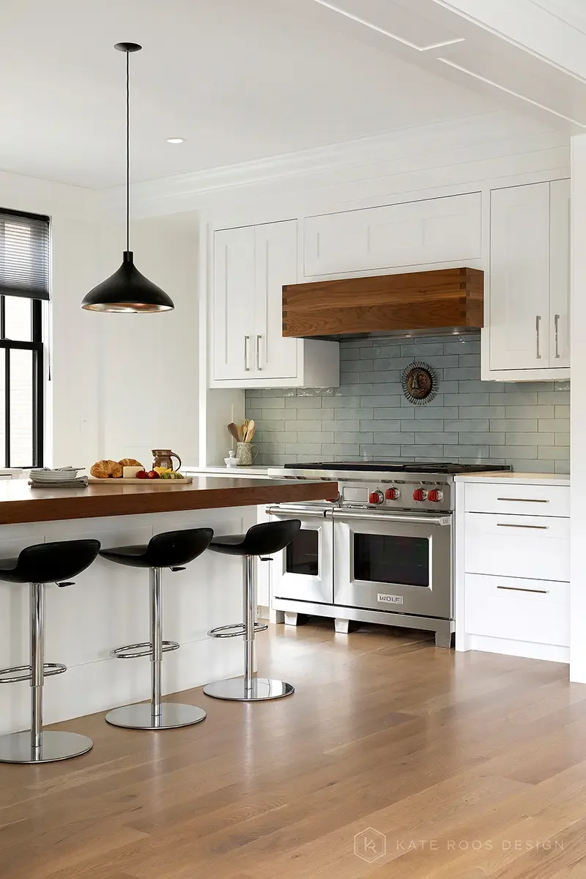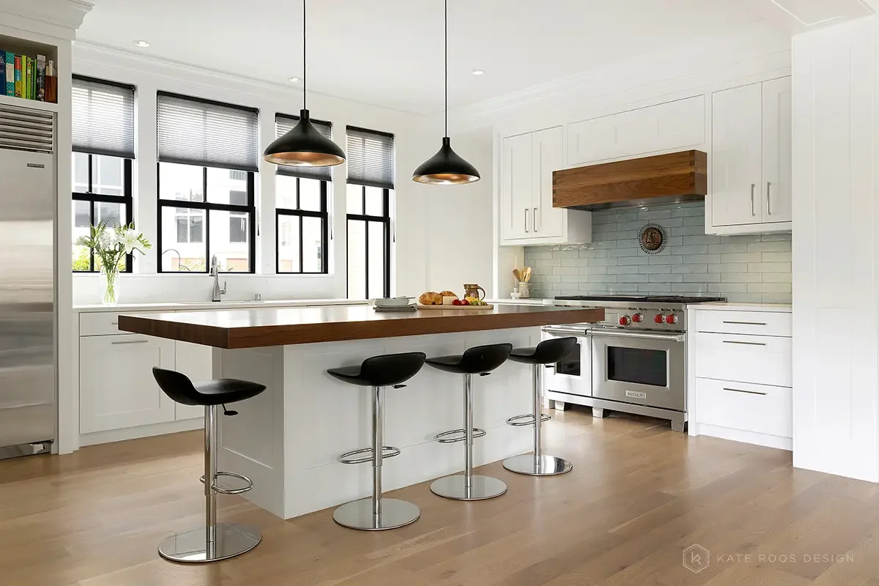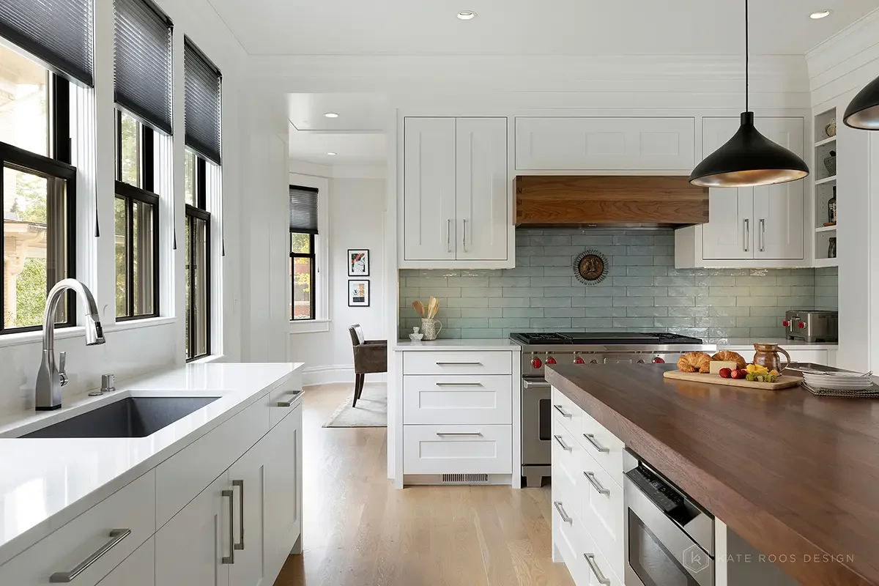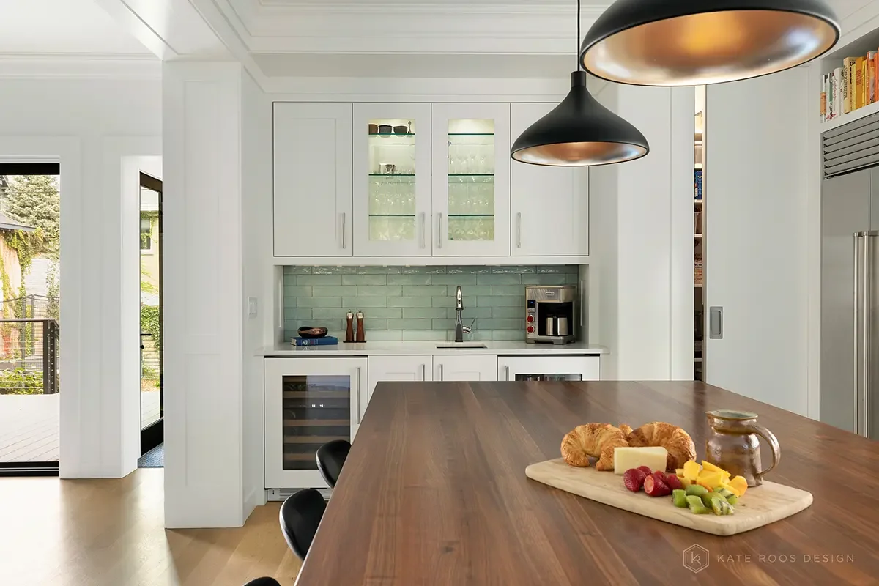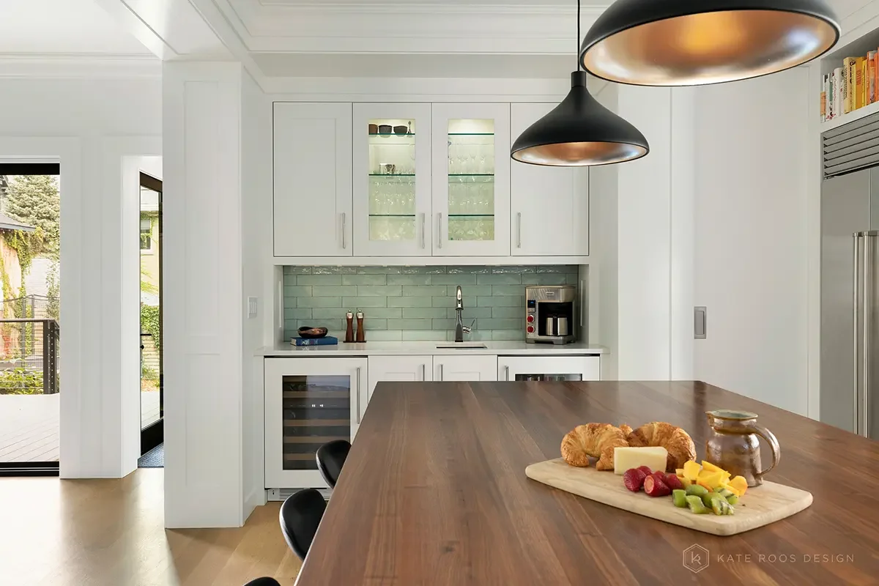
THE SUMMIT MODERN KITCHEN
Architecture by Christopher Strom Architecture
Construction by Streeter Homes
Photography by Spacecrafting Photography
This Summit Modern kitchen embodies modern luxury with architectural precision—a masterful interplay of contrast, proportion, and light. The crisp white cabinetry and wide-plank oak floors create an airy, gallery-like foundation, while the black-framed windows and matte black pendants deliver striking definition and rhythm.
At the center, a sleek walnut countertop anchors the space. Its tailored lines softened by the warmth of natural wood. The professional-grade appliances, including the stainless steel range and built-in refrigerator, underscore the kitchen’s high-performance appeal, balancing elegance with function.
Touches of color like the cool teal backsplash at the range add a layer of personality without disrupting the minimalist harmony.
Every detail in this kitchen feels deliberate, from the refined hardware to the play of matte and gloss finishes. The result is a space that’s clean yet character-rich, modern yet welcoming—an expression of effortless sophistication.
SUMMIT MODERN | BEFORE
We invite you to explore everything that Kate Roos Design has to offer from Interior Design to full service Kitchen and Bath Design. We look forward to working with you!
See our 5-Star Google reviews here!
Kate Roos Design LLC
2744 Lyndale Avenue South
Minneapolis, MN 55408
612.382.0243
Our office is located at Scout Workshop, a creative co-working space in Minneapolis. Meetings available by appointment only.

