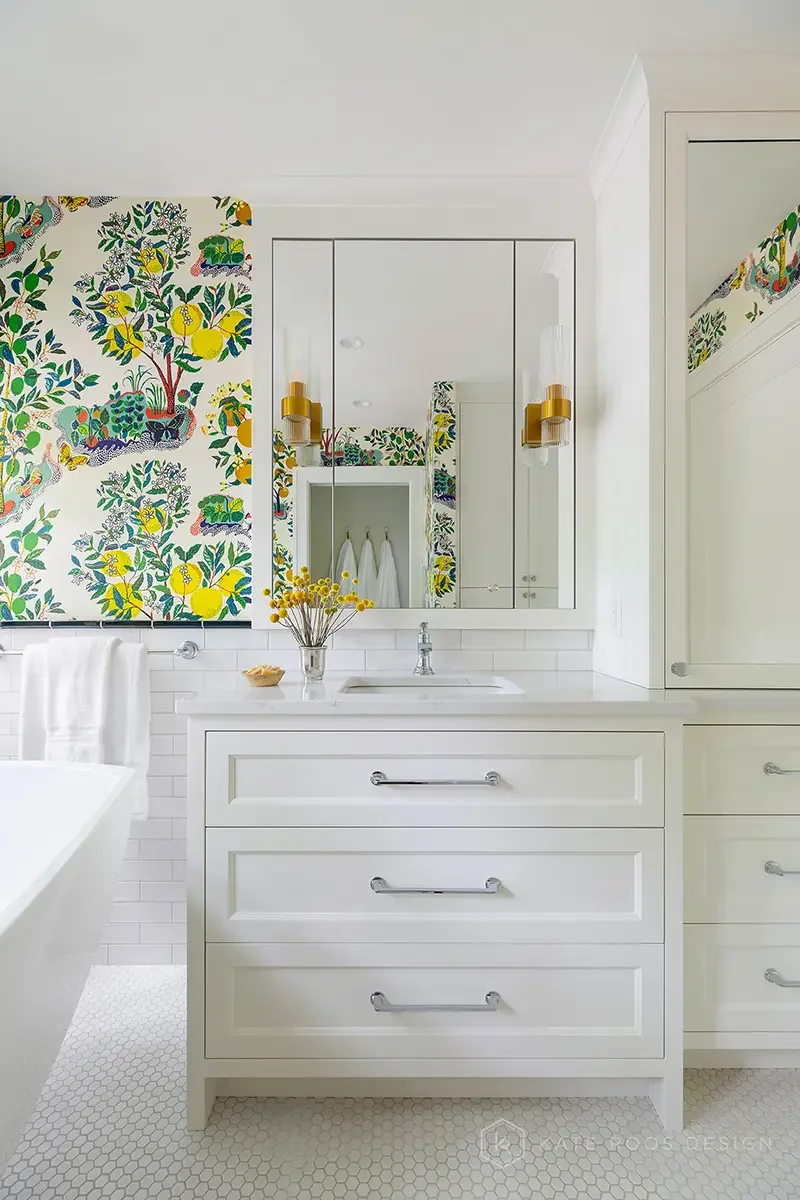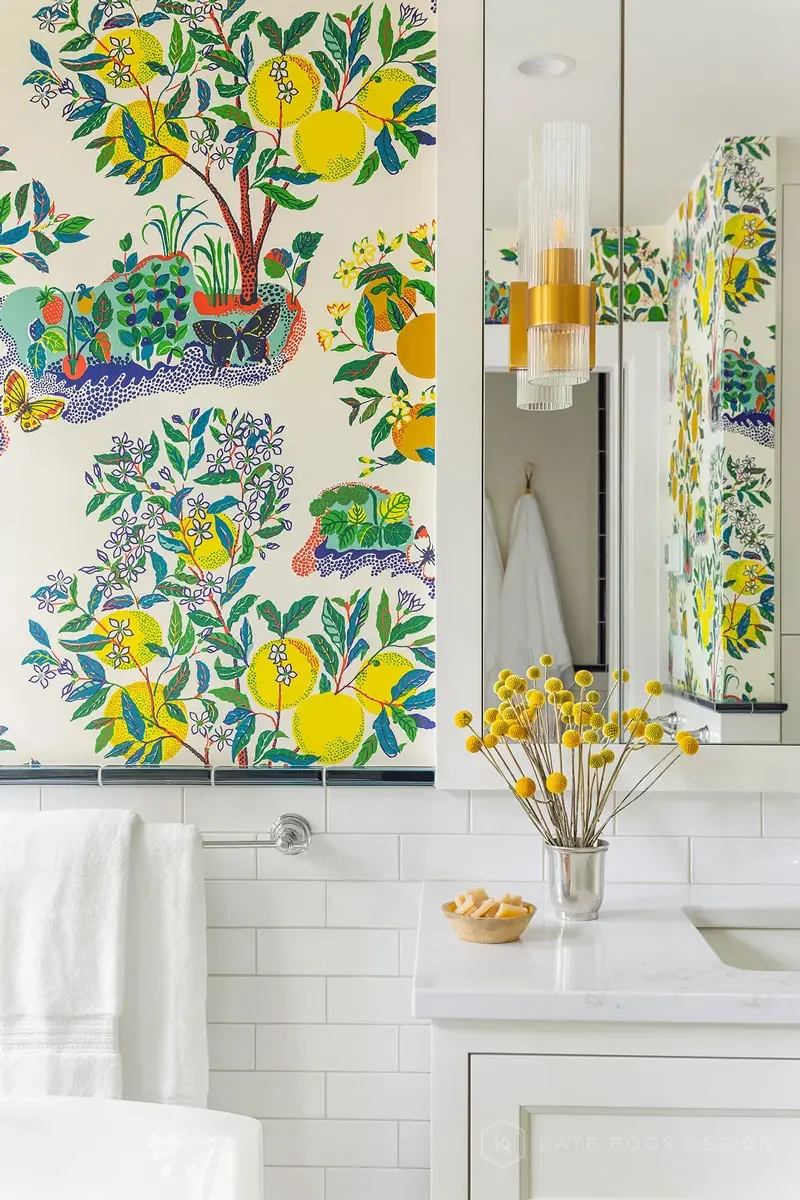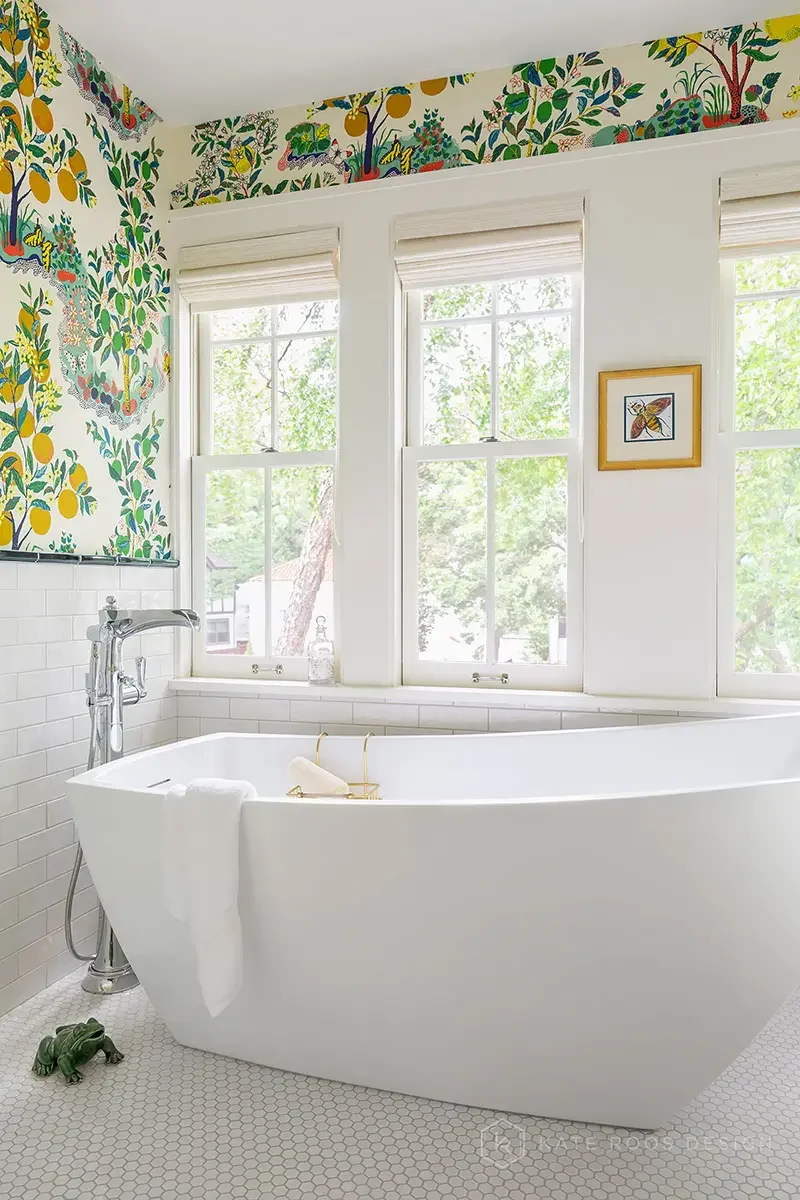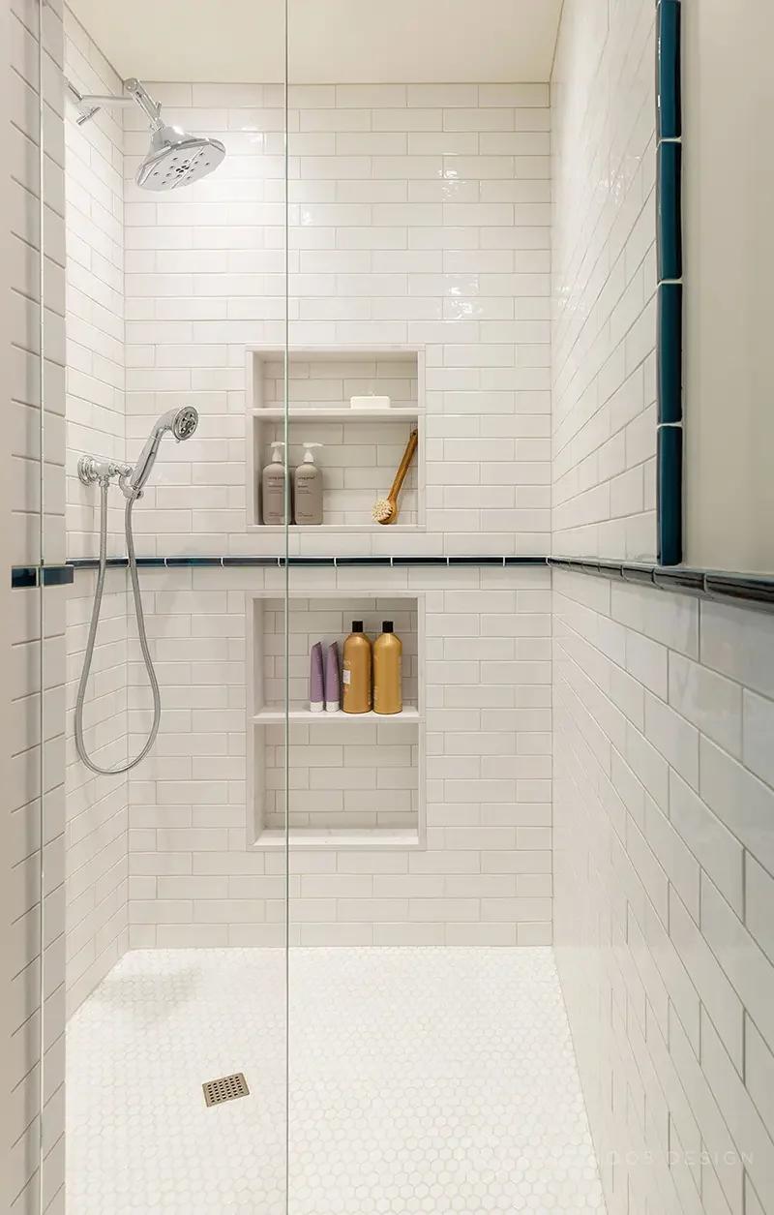THE PLAISANCE BATH
Awards:
2023 NKBA MN Design Competition, 2nd Place, Small Bath
2023 ASID MN Design Excellence Awards, 1st Place, Residential Bath 150 sq ft or less
The second floor bathroom in this 1916 home is shared by two teenagers, as well as the occasional guest. It was last remodeled 25 years prior, and was no longer functional for the client’s needs. By taking over under-utilized closet space in the hall and adjacent bedroom, the new bathroom gains a separate toilet and shower room, a freestanding soaking tub, and increased storage capacity. It is now perfect for day-to-day use, allows privacy for multiple users, can easily accommodate guests, and has a classic style that is well-suited to the home.
Photography by Andrea Rugg Photography
PLAISANCE | BEFORE
We invite you to explore everything that Kate Roos Design has to offer from Interior Design to full service Kitchen and Bath Design. We look forward to working with you!
See our 5-Star Google reviews here!
Kate Roos Design LLC
2744 Lyndale Avenue South
Minneapolis, MN 55408
612.382.0243
Our office is located at Scout Workshop, a creative co-working space in Minneapolis. Meetings available by appointment only.










