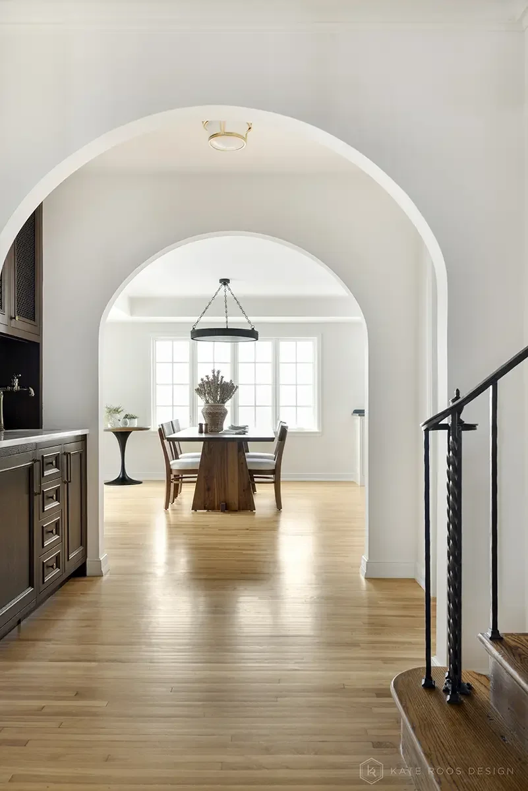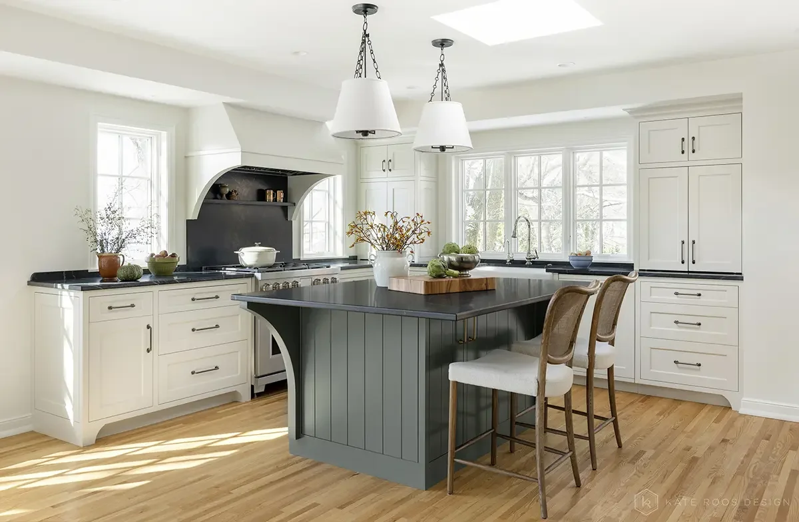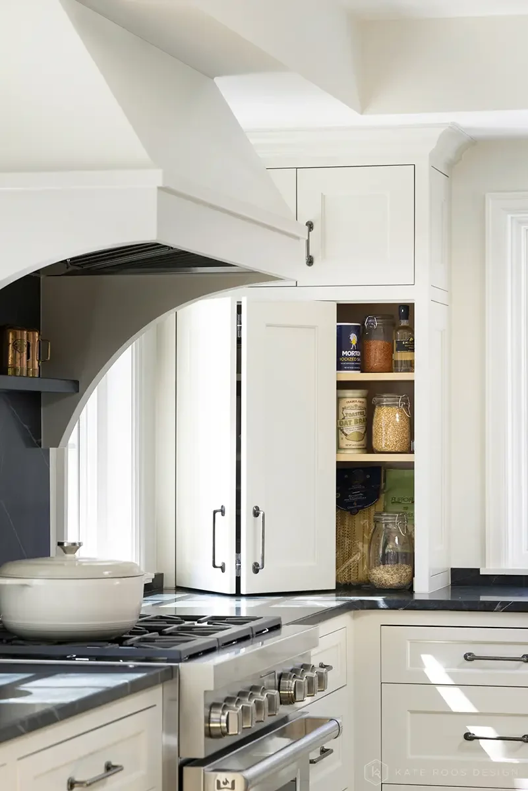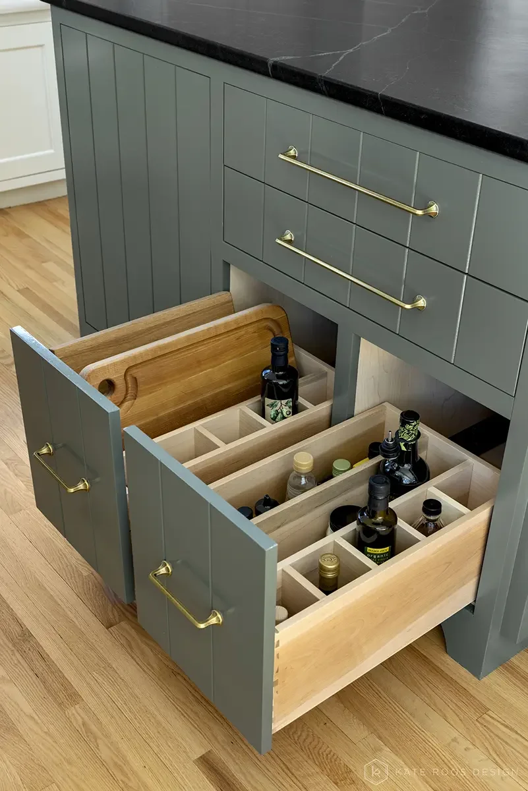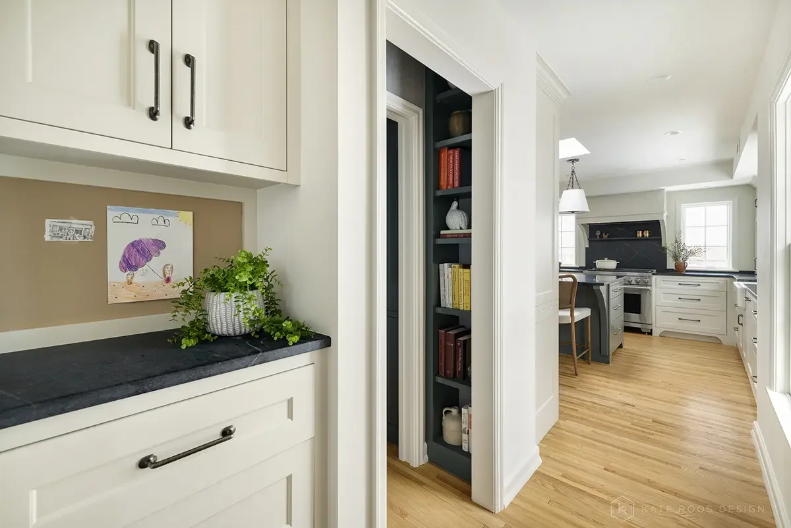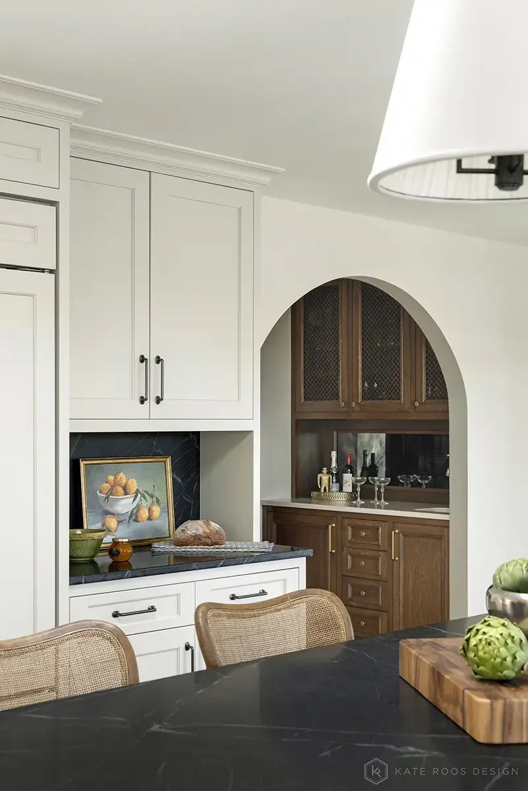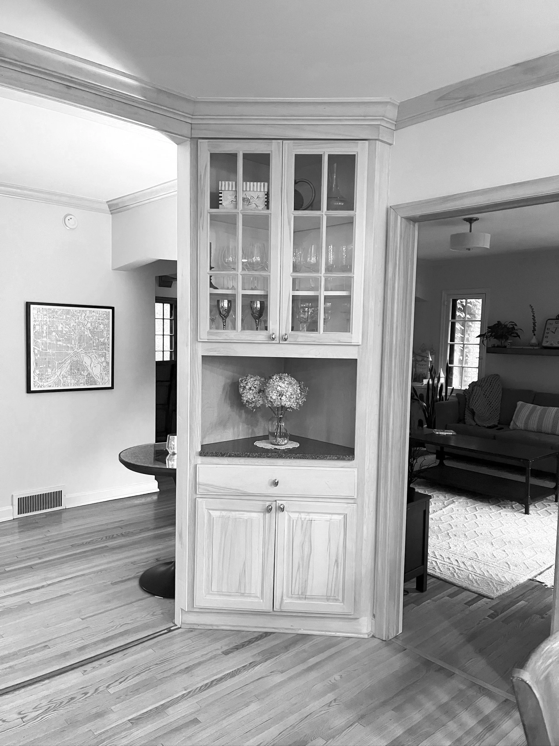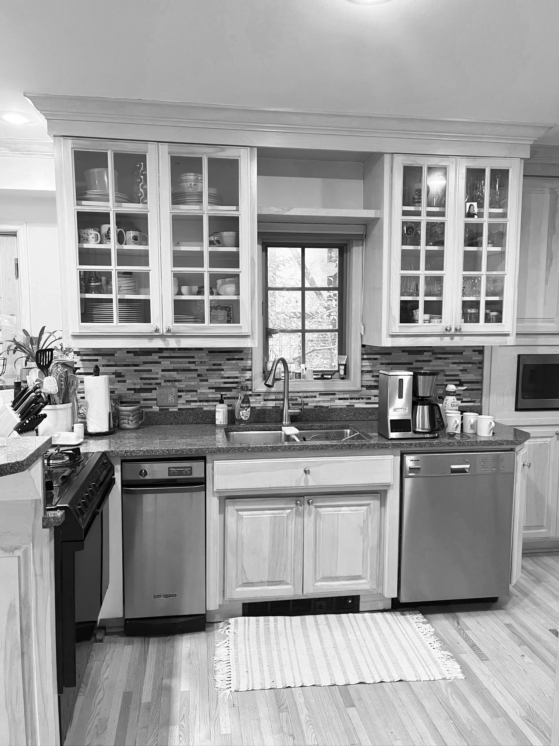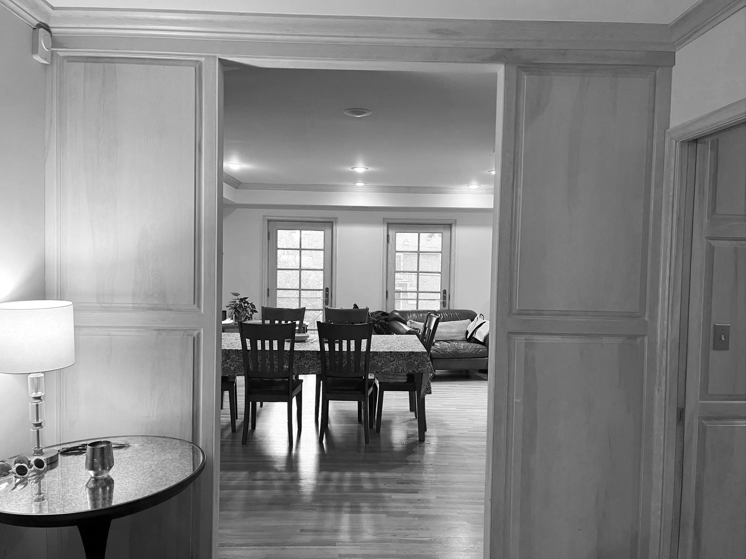
THE HILLCREST KITCHEN
Awards:
2025 NKBA Design Competition, 3rd Place, Large Kitchen
Photography by Spacecrafting Photography
This classic Tudor had a large 1990’s addition on the back of the home that felt detached, dated, and far from functional for this family of four. Blond-toned wood cabinetry and moldings weren’t in keeping with the original style of the home. Eight non-functioning exterior doors lining the perimeter limited the layout options. A large central peninsula hiding a support post divided the kitchen and dining areas, making the rooms feel dark and compartmentalized.
The new design completely reimagines the existing square footage, trading the odd exterior doors for carefully placed windows. A beam was brought in to add support and eliminate the central peninsula. Refined finishes with dark accents of soapstone, stained oak, and metals with patina flow seamlessly into the rest of the traditional Tudor spaces.
The now bright, open kitchen and dining room space also incorporates a wet bar, butler’s pantry, drop zone area, and mudroom bench into the existing footprint for added flow and function. This relaxed yet polished space will serve this family well for years to come.
HILLCREST | BEFORE
We invite you to explore everything that Kate Roos Design has to offer from Interior Design to full service Kitchen and Bath Design. We look forward to working with you!
See our 5-Star Google reviews here!
Kate Roos Design LLC
2744 Lyndale Avenue South
Minneapolis, MN 55408
612.382.0243
Our office is located at Scout Workshop, a creative co-working space in Minneapolis. Meetings available by appointment only.

