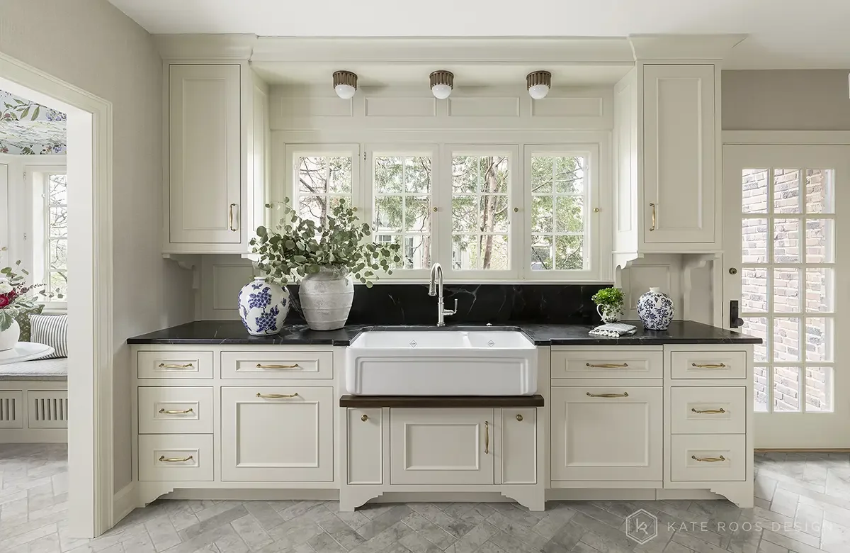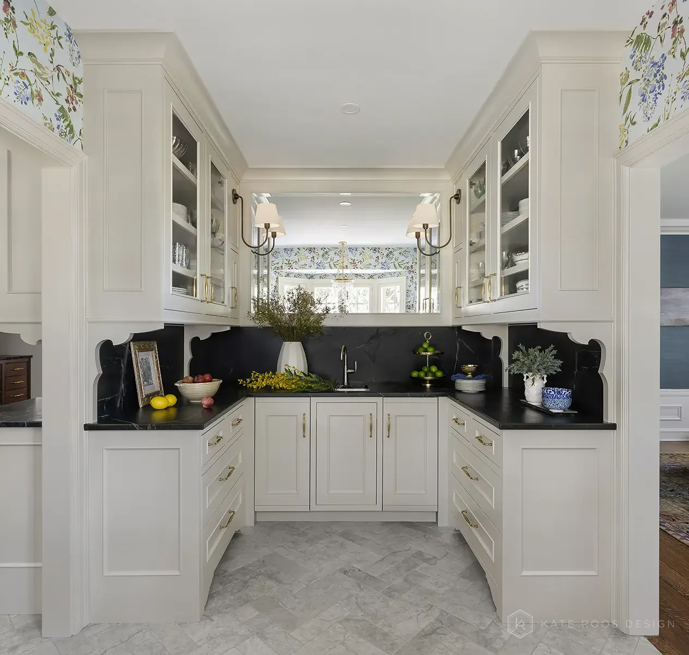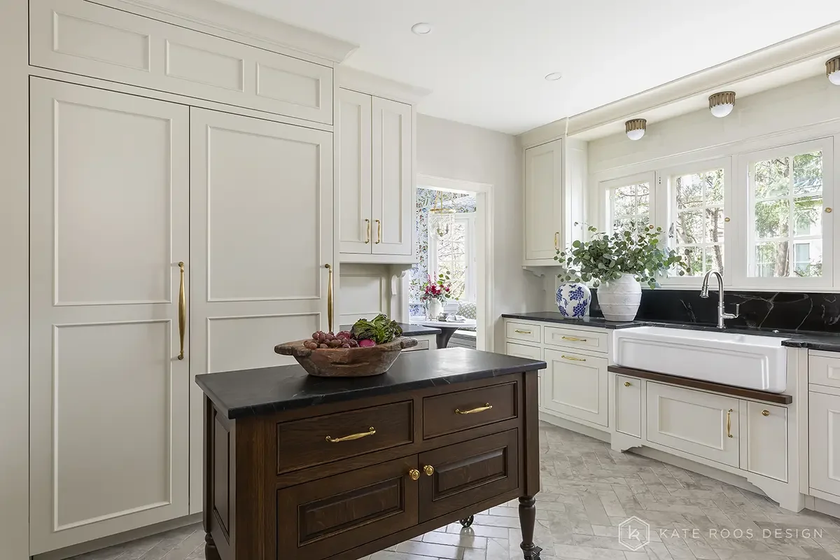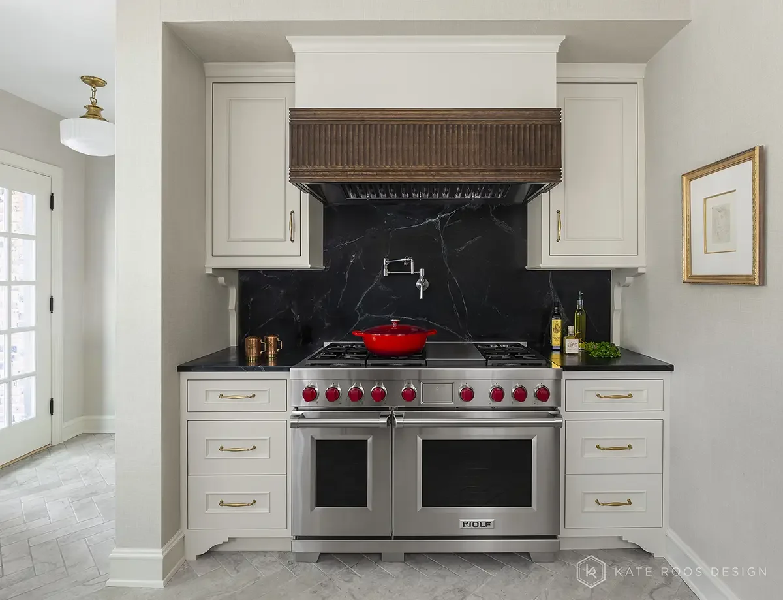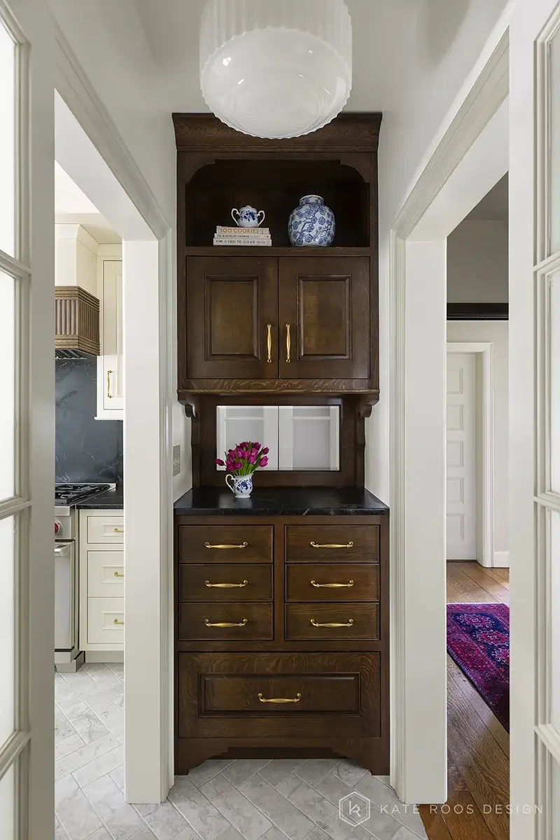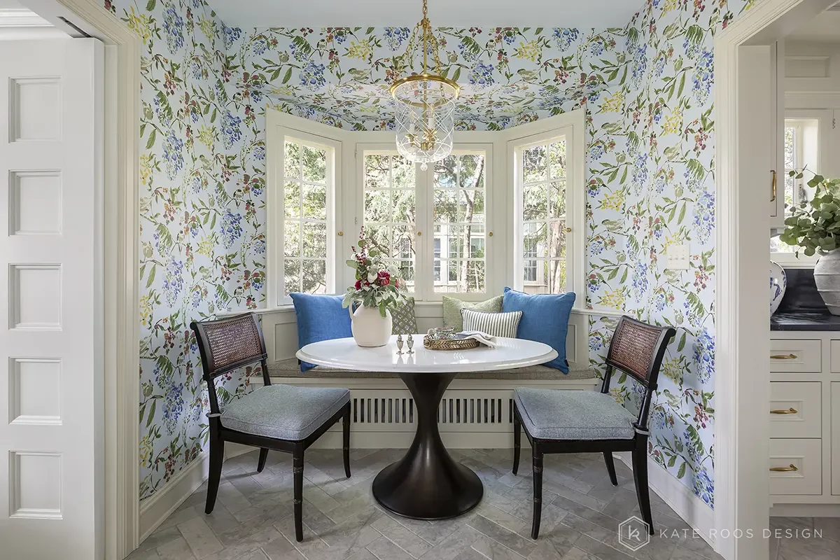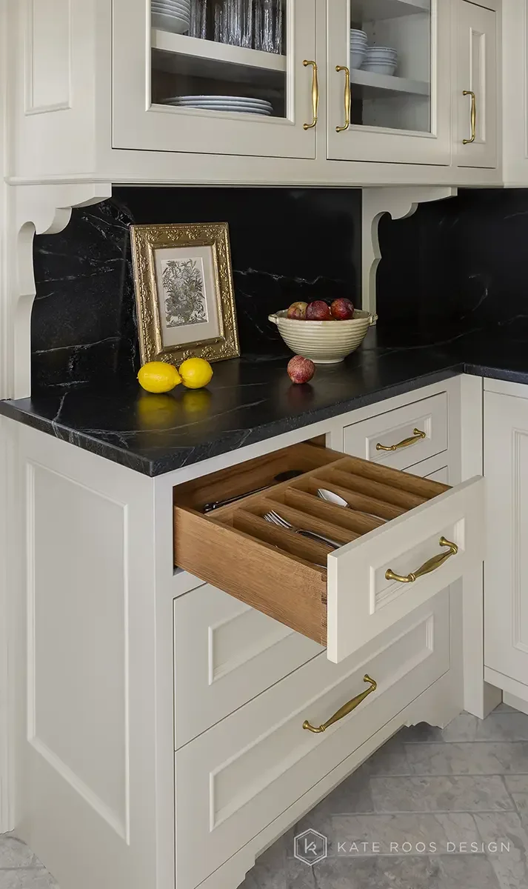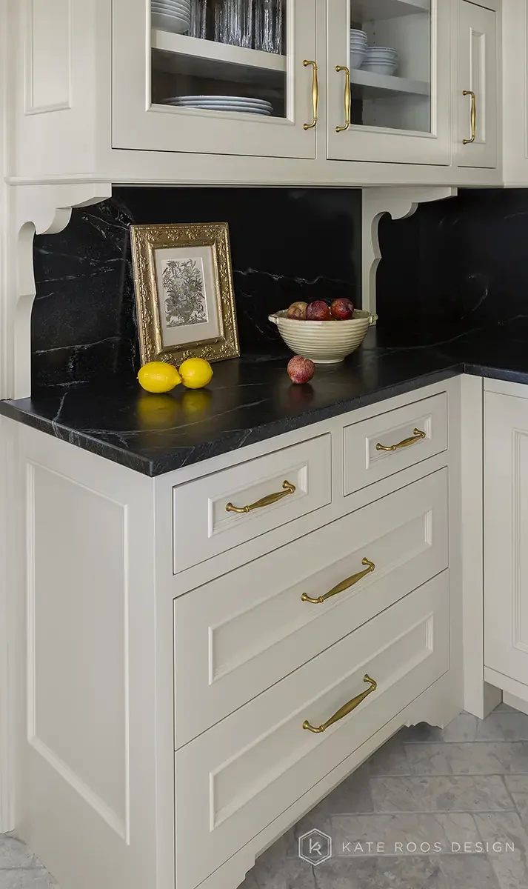
THE PARKWAY KITCHEN
Awards:
2024 NKBA MN Design Competition Awards, First Place, Small Kitchen
2024 ASID MN Design Excellence Awards, First Place, Small Kitchen
2025 National NKBA Design Competition, First Place, Small Kitchen
2025 National NKBA Design Competition, First Place, Specialty Kitchen
Features:
Midwest Design Trend Predictions - January 2025
Houzz Home Design Trends - January 2025
Photography by Andrea Rugg Photography
This 1930’s gem did not have a functional, beautiful kitchen. In fact, many cabinets barely opened, and some appliances didn’t even work.
The top priority was to replace the cabinetry, appliances, and finishes in the main kitchen and butler’s pantry for better functionality. The original footprint was kept mostly intact, with only minor adjustments to improve flow, connectivity, and layout. Custom cabinetry was designed to enhance storage, and a suite of high-performance appliances was installed. Finishes like a herringbone tile floor and soapstone countertops were chosen for longevity and durability.
The secondary goal was to match the beauty of the rest of the home, with traditional elements, symmetry, and warmth. Details like fluting on the range hood and a unique corbel shape mirror original moldings. Stained oak accents were color-matched to the home’s existing woodwork. White oak cabinet interiors and custom inserts create a furniture-like feel.
The finished design blends seamlessly into the historic home, and also enhances functionality for day-to-day living, hosting, and gathering.
PARKWAY | BEFORE
We invite you to explore everything that Kate Roos Design has to offer from Interior Design to full service Kitchen and Bath Design. We look forward to working with you!
See our 5-Star Google reviews here!
Kate Roos Design LLC
2744 Lyndale Avenue South
Minneapolis, MN 55408
612.382.0243
Our office is located at Scout Workshop, a creative co-working space in Minneapolis. Meetings available by appointment only.

